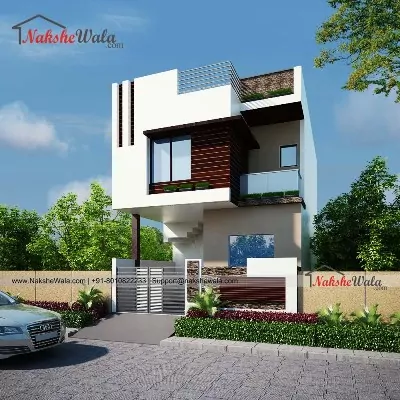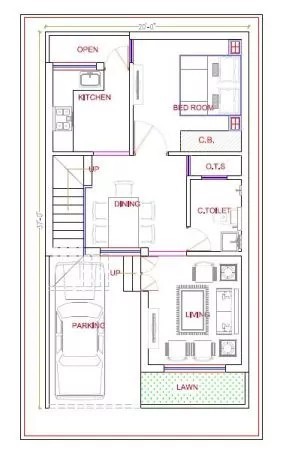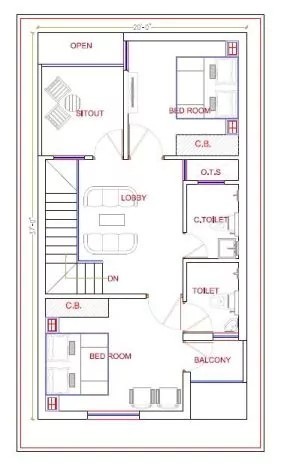20X37 sqft Duplex Home With Balcony
.svg)
We have designed this 20X37 sqft Duplex Home With Balcony Online. In ground & first floor, we have design a house floor plan, in this plan you can see Parking; Bedroom; Toilet; Kitchen/Dining where, you can enjoy cooking food with aroma; Living Area, you enjoy family get-together/meeting And Staircase. All these rooms design according to vastu. All these floor is beautifully designed and gave a perfect outcome.
 Plot Area
Plot Area740
 Plot Dimensions
Plot Dimensions20X37
 Facing
FacingNorth
 Style
StyleDuplex Home With Balcony
Plan Details
3
3
2
1
1
1
1
1
1
We have designed this 20X37 sqft Duplex Home With Balcony Online. In ground & first floor, we have design a house floor plan, in this plan you can see Parking; Bedroom; Toilet; Kitchen/Dining where, you can enjoy cooking food with aroma; Living Area, you enjoy family get-together/meeting And Staircase. All these rooms design according to vastu. All these floor is beautifully designed and gave a perfect outcome.





