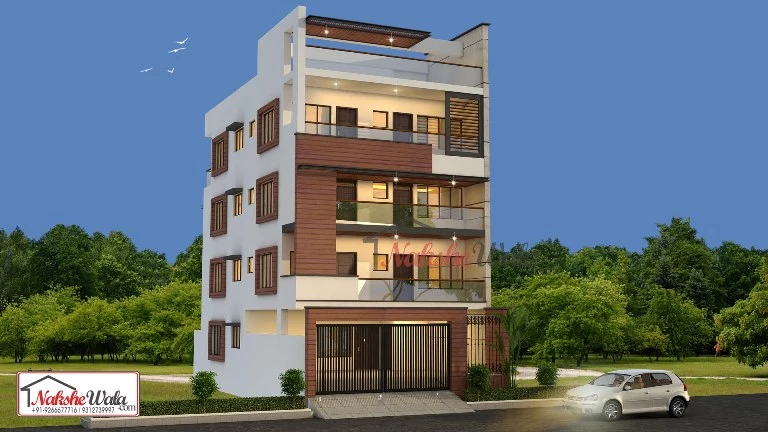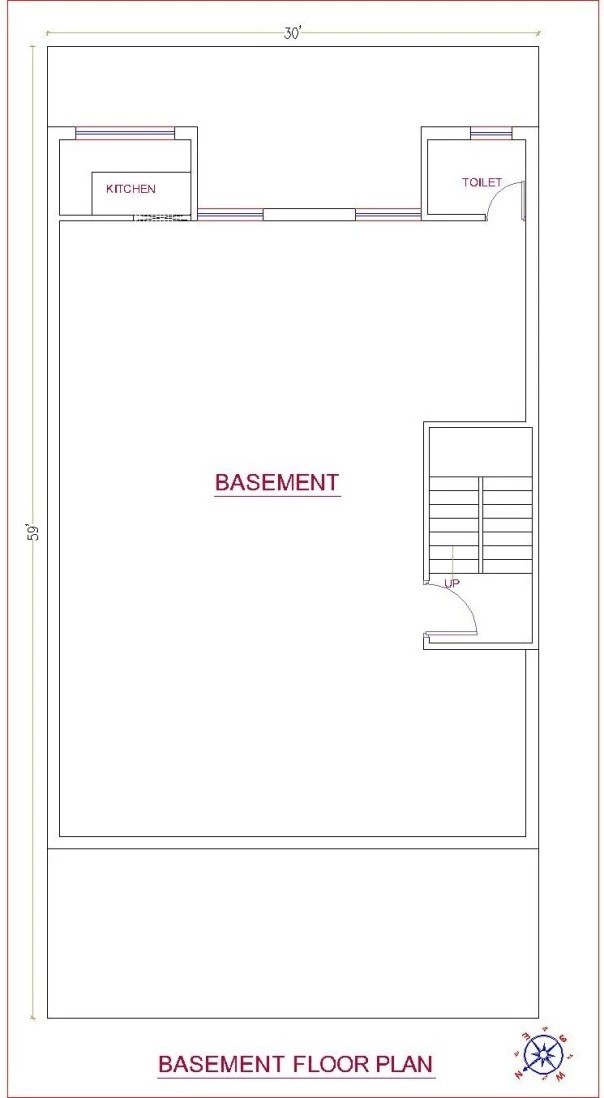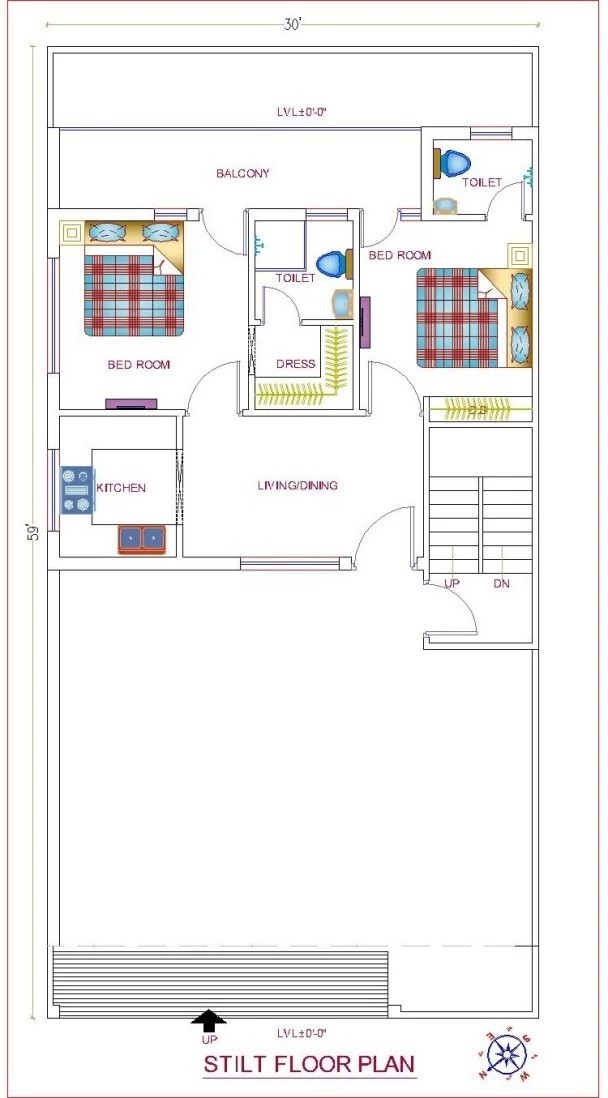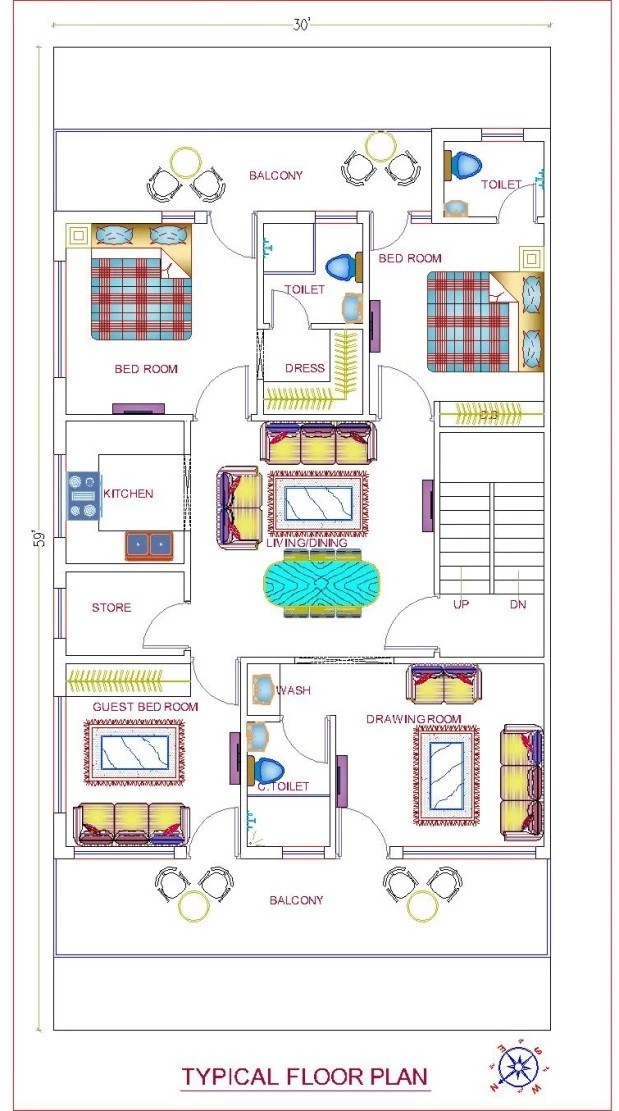30*59 Independent Floor House Map
.svg)
A 30*59sqft Independent Floor House Map Plan is for a two-family home that is built on two floors basement has one toilet, kitchen, and stairs. The ground floor has one flat having two bedrooms with an attached toilet and dresser, kitchen, stairs, and balcony. The first and second floor has a typical plan of one flat having three bedrooms with attached toilet and dresser, hall, kitchen, balcony, and a common toilet.
 Plot Area
Plot Area1770
 Plot Dimensions
Plot Dimensions30*59
 Facing
FacingWest
 Style
StyleMulti Floor House Design
Plan Details
7
8
4
2
1
1
A 30*59sqft Independent Floor House Map Plan is for a two-family home that is built on two floors basement has one toilet, kitchen, and stairs. The ground floor has one flat having two bedrooms with an attached toilet and dresser, kitchen, stairs, and balcony. The first and second floor has a typical plan of one flat having three bedrooms with attached toilet and dresser, hall, kitchen, balcony, and a common toilet.






