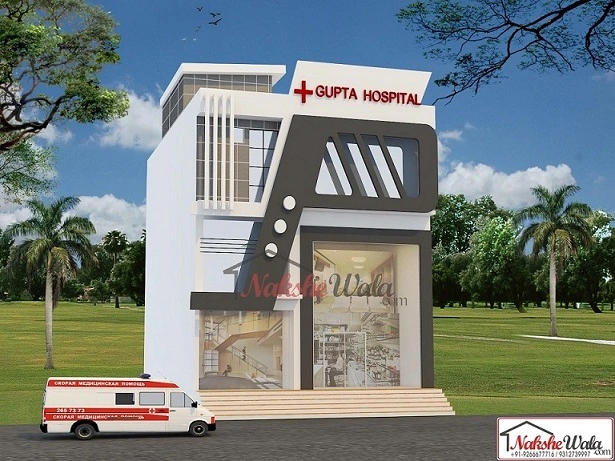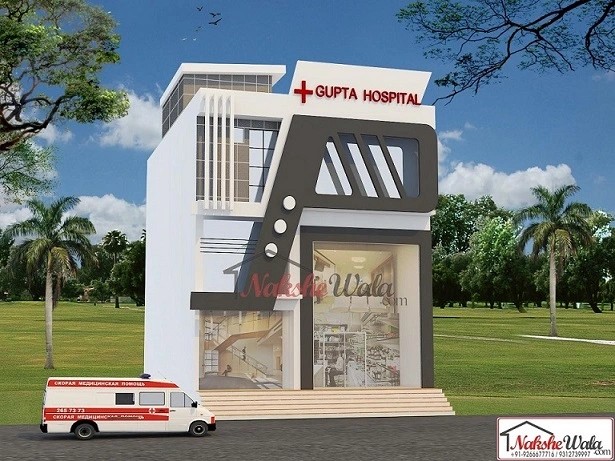Home > Readymade House >
30x40sqft Hospital Front Elevation
.svg)
The front elevation of a hospital is a very important aspect. It is the first thing that a patient or visitor sees when they come to the hospital. The front elevation of a hospital should be designed in such a way that it is welcoming and inviting.
 Plot Area
Plot Area1200
 Plot Dimensions
Plot Dimensions30x40
Floor
2
2
 Style
StyleHospital Design
Plan Details
Bathroom
4
4
Floor
2
2
Reception & Waiting
1
1
General Ward
1
1
Private Ward
4
4
ICU
1
1
Operation Theater
1
1
The front elevation of a hospital is a very important aspect. It is the first thing that a patient or visitor sees when they come to the hospital. The front elevation of a hospital should be designed in such a way that it is welcoming and inviting.




