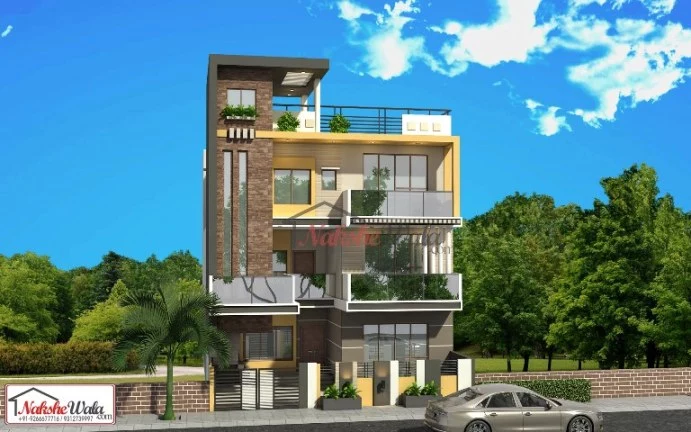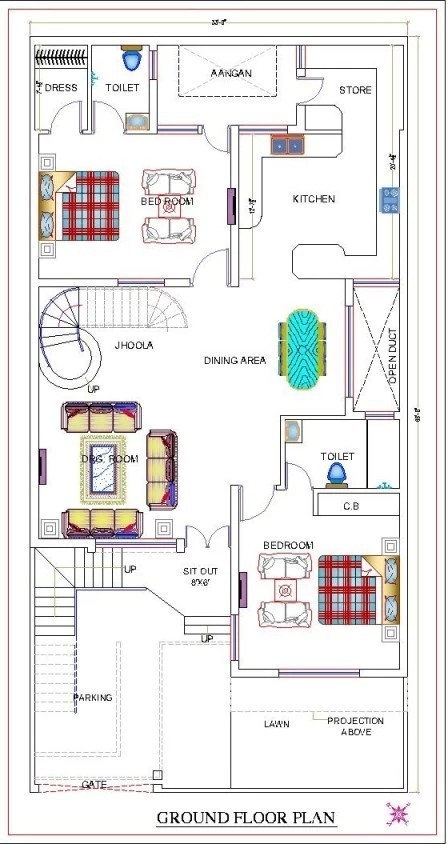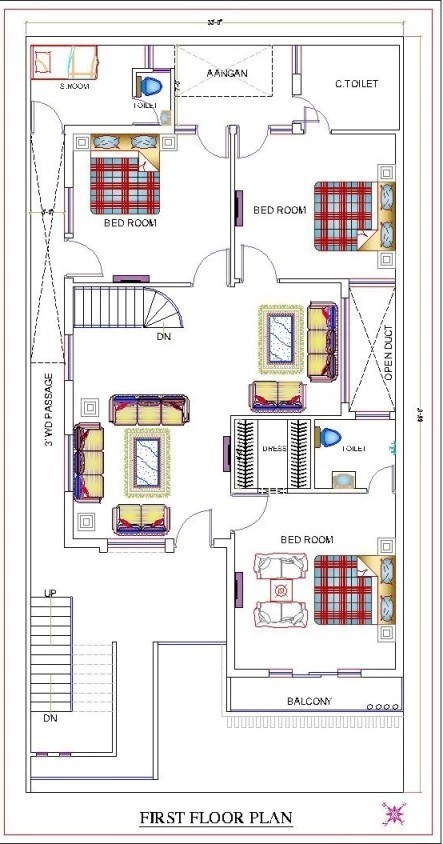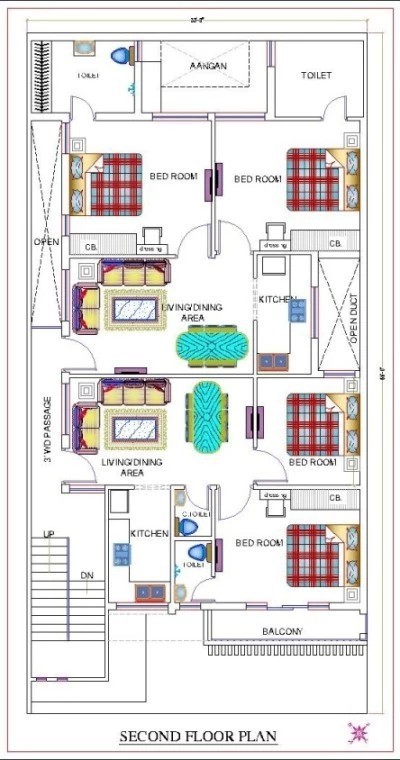33*66 Modern Triplex House Design
.svg)
On the ground floor we have a huge drawing room, dining area just beside it then we have a master bedroom behind the dining room, kitchen, and a bedroom with an attached toilet and dresser. On the first floor, we have four bedrooms with attached toilet and dresser, drawing and living hall and one common toilet. On the second floor, we have two 2BHK flat. At last, we have a terrace floor.
 Plot Area
Plot Area2178
 Plot Dimensions
Plot Dimensions33*66
 Facing
FacingNorth
 Style
StyleThree Floor House Design
Plan Details
9
10
2
3
1
3
On the ground floor we have a huge drawing room, dining area just beside it then we have a master bedroom behind the dining room, kitchen, and a bedroom with an attached toilet and dresser. On the first floor, we have four bedrooms with attached toilet and dresser, drawing and living hall and one common toilet. On the second floor, we have two 2BHK flat. At last, we have a terrace floor.






