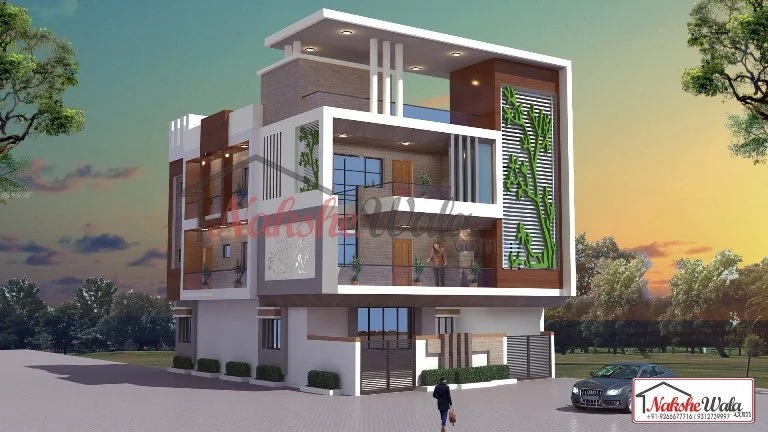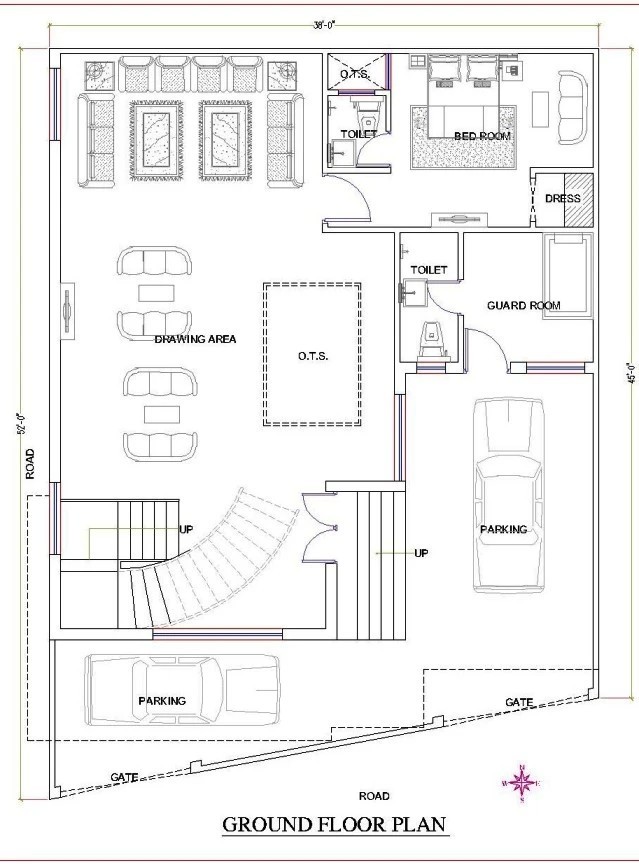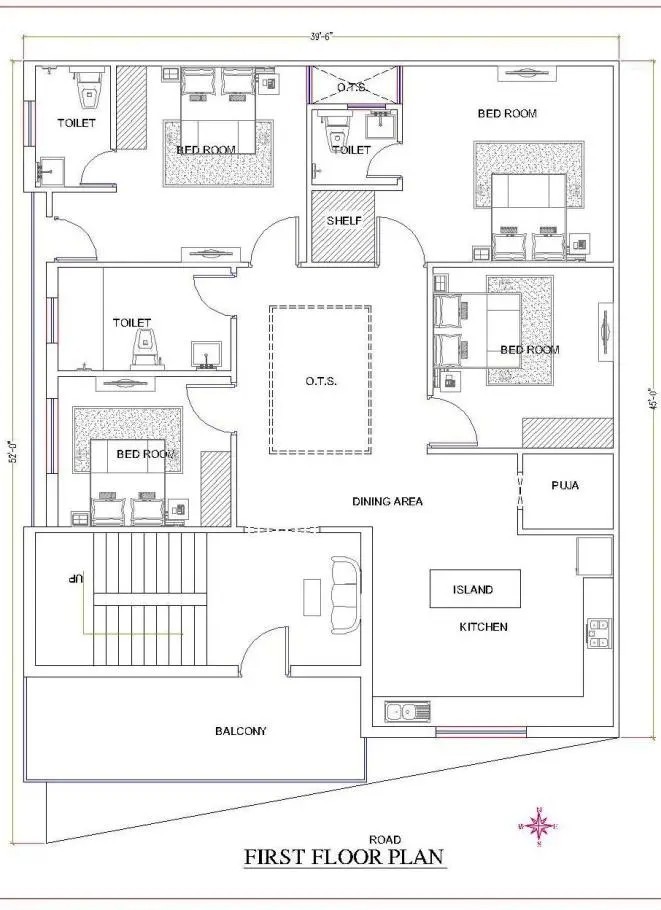38*49 Duplex Farm House Design
.svg)
On the ground floor of 38*49sqft Duplex Farm House Design, we have designed a big large drawing-room, stairs, one bedroom with an attached toilet and dresser, and a separate guard room with an attached toilet. Parking is also given on the ground floor to accommodate two cars. The first floor has two bedrooms with an attached toilet and dresser, two bedrooms, a kitchen, and a common toilet.
 Plot Area
Plot Area1862
 Plot Dimensions
Plot Dimensions38*49
 Facing
FacingSouth
 Style
StyleTwo Floor House Design
Plan Details
5
4
2
1
2
1
On the ground floor of 38*49sqft Duplex Farm House Design, we have designed a big large drawing-room, stairs, one bedroom with an attached toilet and dresser, and a separate guard room with an attached toilet. Parking is also given on the ground floor to accommodate two cars. The first floor has two bedrooms with an attached toilet and dresser, two bedrooms, a kitchen, and a common toilet.





