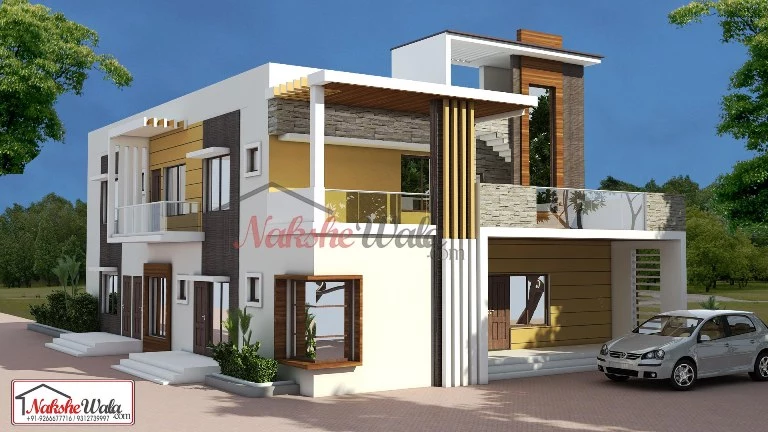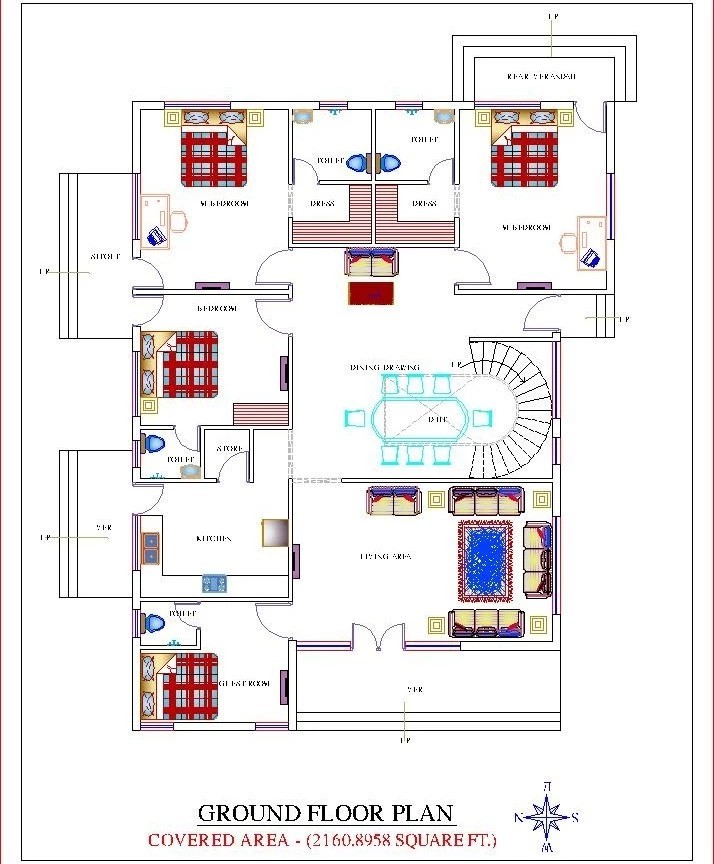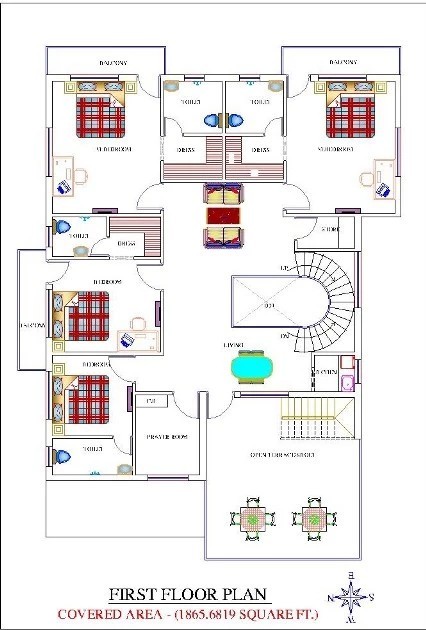42*58 Duplex House Plan
.svg)
42*58 Duplex House Plan Ground floor has a very fine layout, it has a huge dining and living area after the entrance, a lavish kitchen, two bedrooms with attached bathroom and dresser are located at either side of the kitchen, at the extreme end we have two big bedrooms with attached toilet and dresser. The first floor is independently designed, it has a huge area open as a sit-out, four big bedrooms with attached toilet and dresser. One pooja room is located just before the sit-out.
 Plot Area
Plot Area2436
 Plot Dimensions
Plot Dimensions42*58
 Facing
FacingWest
 Style
StyleTwo Floor House Design
Plan Details
8
8
2
1
2
1
42*58 Duplex House Plan Ground floor has a very fine layout, it has a huge dining and living area after the entrance, a lavish kitchen, two bedrooms with attached bathroom and dresser are located at either side of the kitchen, at the extreme end we have two big bedrooms with attached toilet and dresser. The first floor is independently designed, it has a huge area open as a sit-out, four big bedrooms with attached toilet and dresser. One pooja room is located just before the sit-out.





