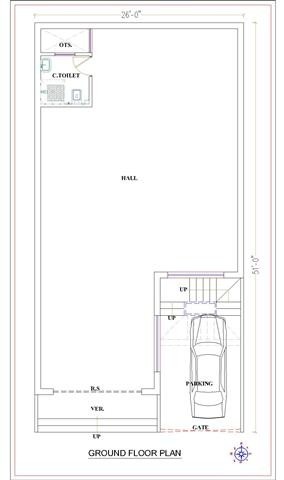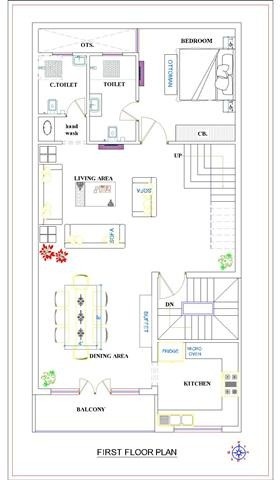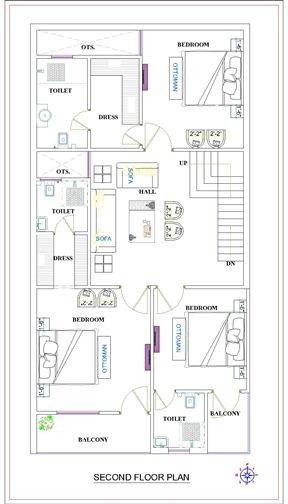Home `>` Readymade House `>`
Triplex House Plan
.svg)
Ground floor is designed to have, parking, hall and a common toilet only. First floor has large living and dining area, kitchen, master bedroom with toilet and a common toilet consecutive to bedroom. On the second floor we have designed, three bedrooms with attached toilet and dresser, living room and open terrace.
 Plot Area
Plot Area1326
 Plot Dimensions
Plot Dimensions26*51
 Facing
FacingSouth
 Style
StyleTriplex House Plan
Plan Details
Bedroom
4
4
Bathroom
6
6
Floor
3
3
Parking
1
1
Kitchen
1
1
Balcony
1
1
Ground floor is designed to have, parking, hall and a common toilet only. First floor has large living and dining area, kitchen, master bedroom with toilet and a common toilet consecutive to bedroom. On the second floor we have designed, three bedrooms with attached toilet and dresser, living room and open terrace.





