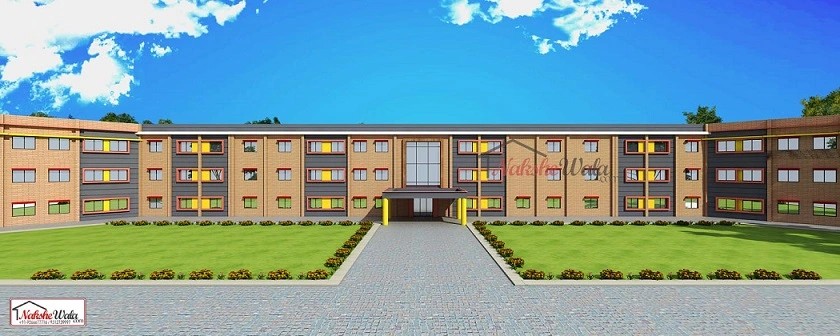Home > Readymade House >
303x120sqft College Design
.svg)
The design of a 303x120 sqft college has three floors. The first floor includes 36 classrooms, 1 principal room, 1 staff room, 1 computer room, and 1 library. The second floor has an auditorium, a gymnasium, and a cafeteria. The third floor has a rooftop garden. The college design has a total of 36600 sqft.
 Plot Area
Plot Area36600
 Plot Dimensions
Plot Dimensions303x120
Floor
3
3
 Style
StyleInstitutional Design
Plan Details
Bathroom
8
8
Floor
3
3
Rooms
25
25
Class Rooms
36
36
Staff Room
1
1
Principle Room
1
1
Visitor Room
1
1
Library
1
1
Parents Waiting Room
1
1
NCC Room
1
1
Sports Room
1
1
Open Court Yard
4
4
The design of a 303x120 sqft college has three floors. The first floor includes 36 classrooms, 1 principal room, 1 staff room, 1 computer room, and 1 library. The second floor has an auditorium, a gymnasium, and a cafeteria. The third floor has a rooftop garden. The college design has a total of 36600 sqft.



