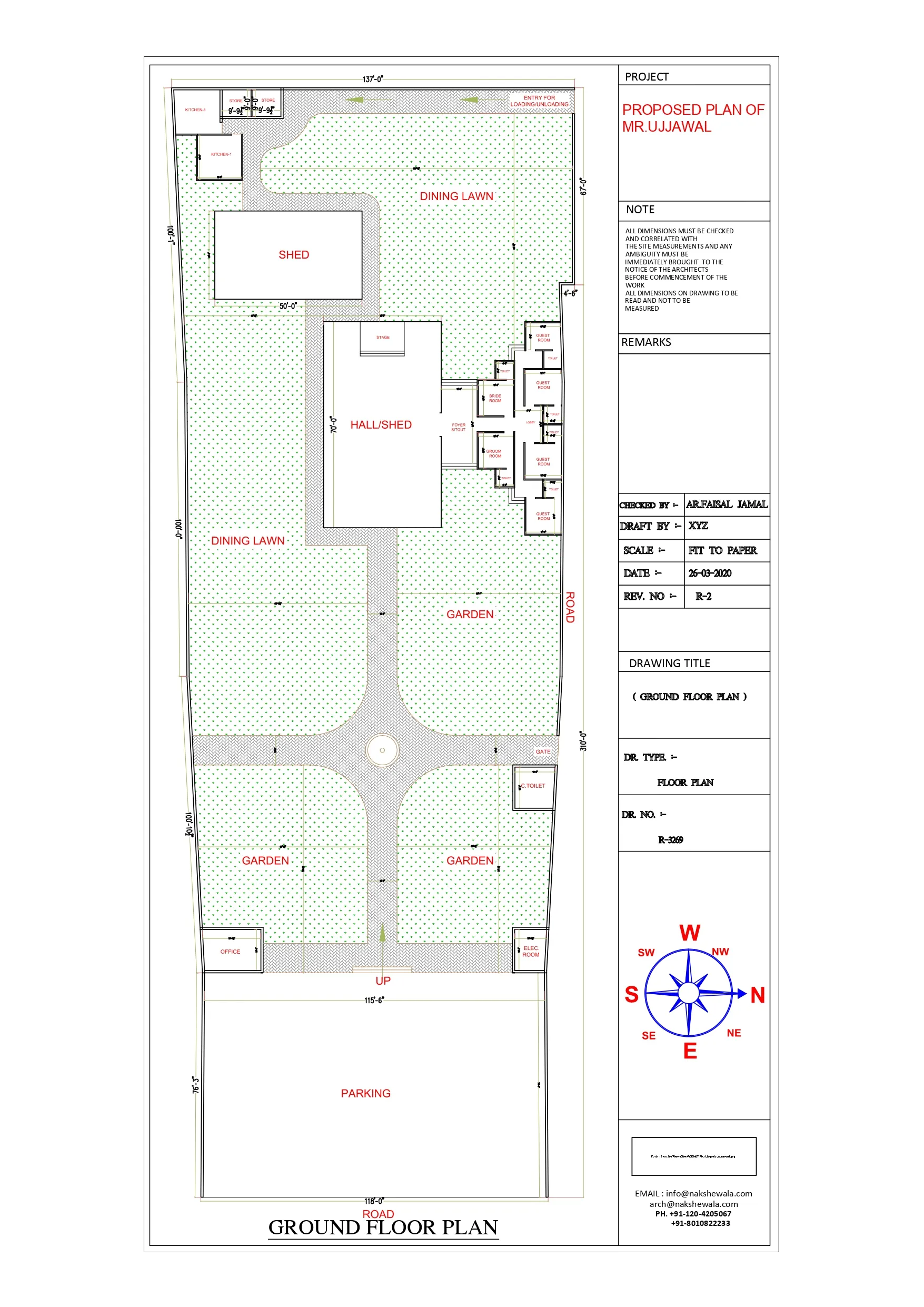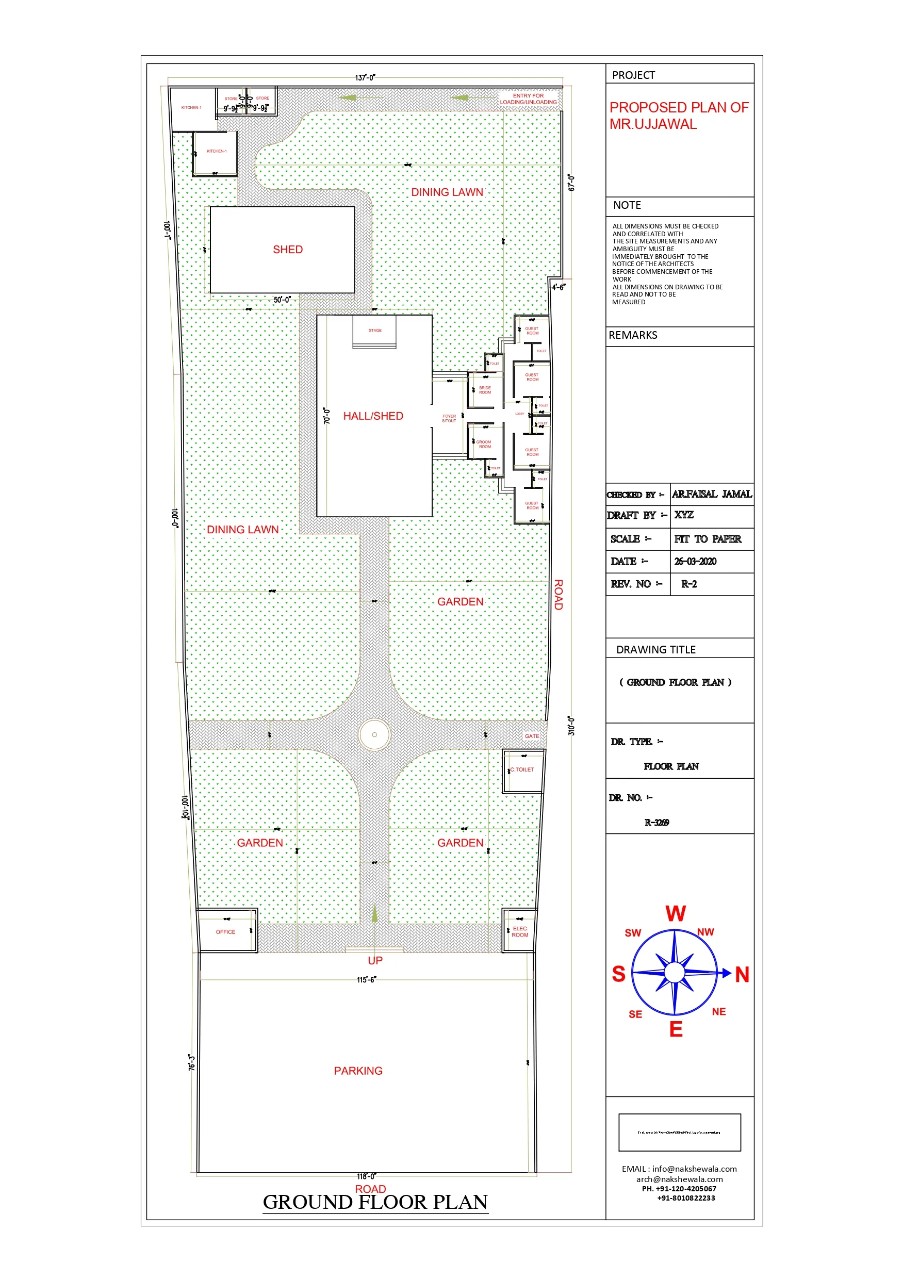Home > Readymade House >
137x301sqft Banquet Hall Floor Plan
.svg)
This east-facing banquet hall floor plan is designed with a beautiful blend of lush green open area and awnings of shed area for smooth transitions of events. Nakshewala ensured that all the amenities in this floor plan were infused while also making it aesthetically pleasing.
 Plot Area
Plot Area41237
 Plot Dimensions
Plot Dimensions137x301
Floor
3
3
 Style
StyleBanquet Hall Design
Plan Details
Bedroom
18
18
Bathroom
24
24
Floor
3
3
Parking
1
1
Lift
1
1
Commercial Hall
2
2
Lawn
3
3
This east-facing banquet hall floor plan is designed with a beautiful blend of lush green open area and awnings of shed area for smooth transitions of events. Nakshewala ensured that all the amenities in this floor plan were infused while also making it aesthetically pleasing.




