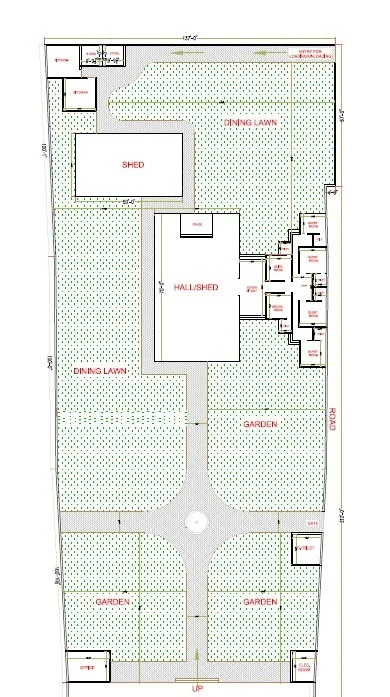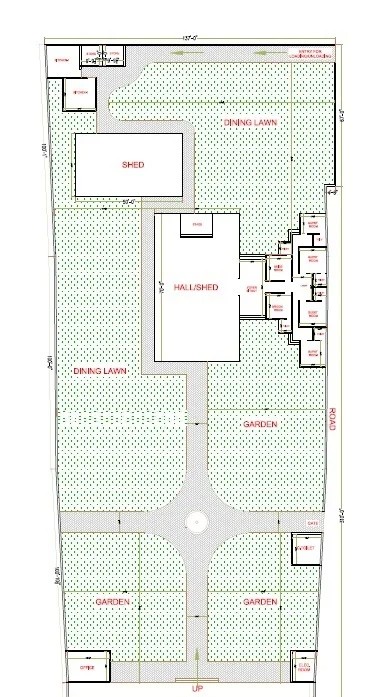Home > Readymade House >
137x377sqft Banquet Hall Plan
.svg)
Here we introduce our latest design of 137x377sqft Banquet Hall Plan which has only one floor with one parking and a dining hall and each and every section of the banquet hall is perfectly designed and divided each section of the 51,649sqft Banquet Hall in the most creative way, it has one garden, two sheds, and five large size rooms with two common toilets and a hall.
 Plot Area
Plot Area51649
 Plot Dimensions
Plot Dimensions137x377sqft
Floor
1
1
 Style
StyleModern
Plan Details
Floor
1
1
Parking
1
1
Dining Lawn
1
1
Garden
1
1
Sheds
2
2
Rooms
5
5
Common Toilet
2
2
Kitchen
2
2
Hall
1
1
Here we introduce our latest design of 137x377sqft Banquet Hall Plan which has only one floor with one parking and a dining hall and each and every section of the banquet hall is perfectly designed and divided each section of the 51,649sqft Banquet Hall in the most creative way, it has one garden, two sheds, and five large size rooms with two common toilets and a hall.




