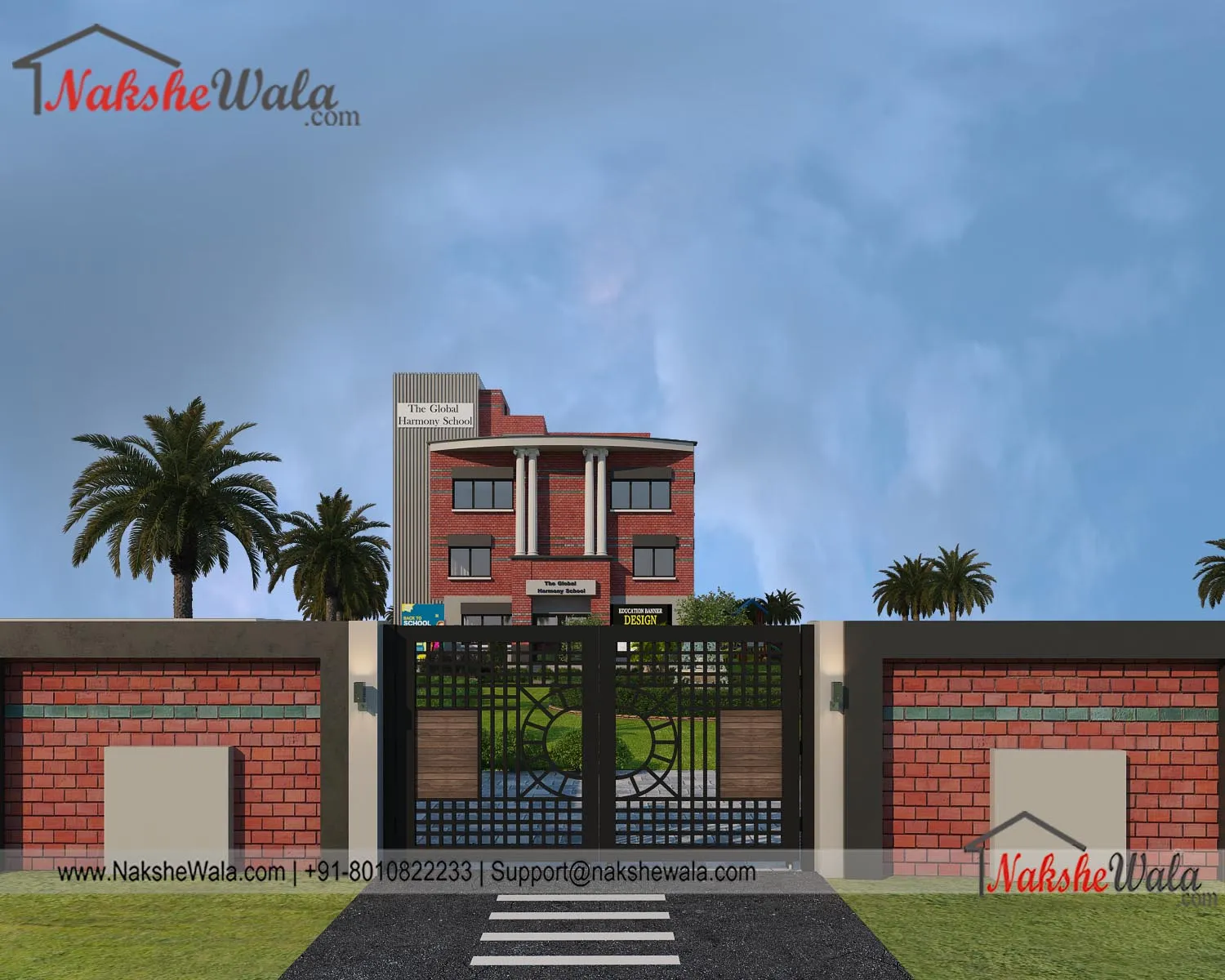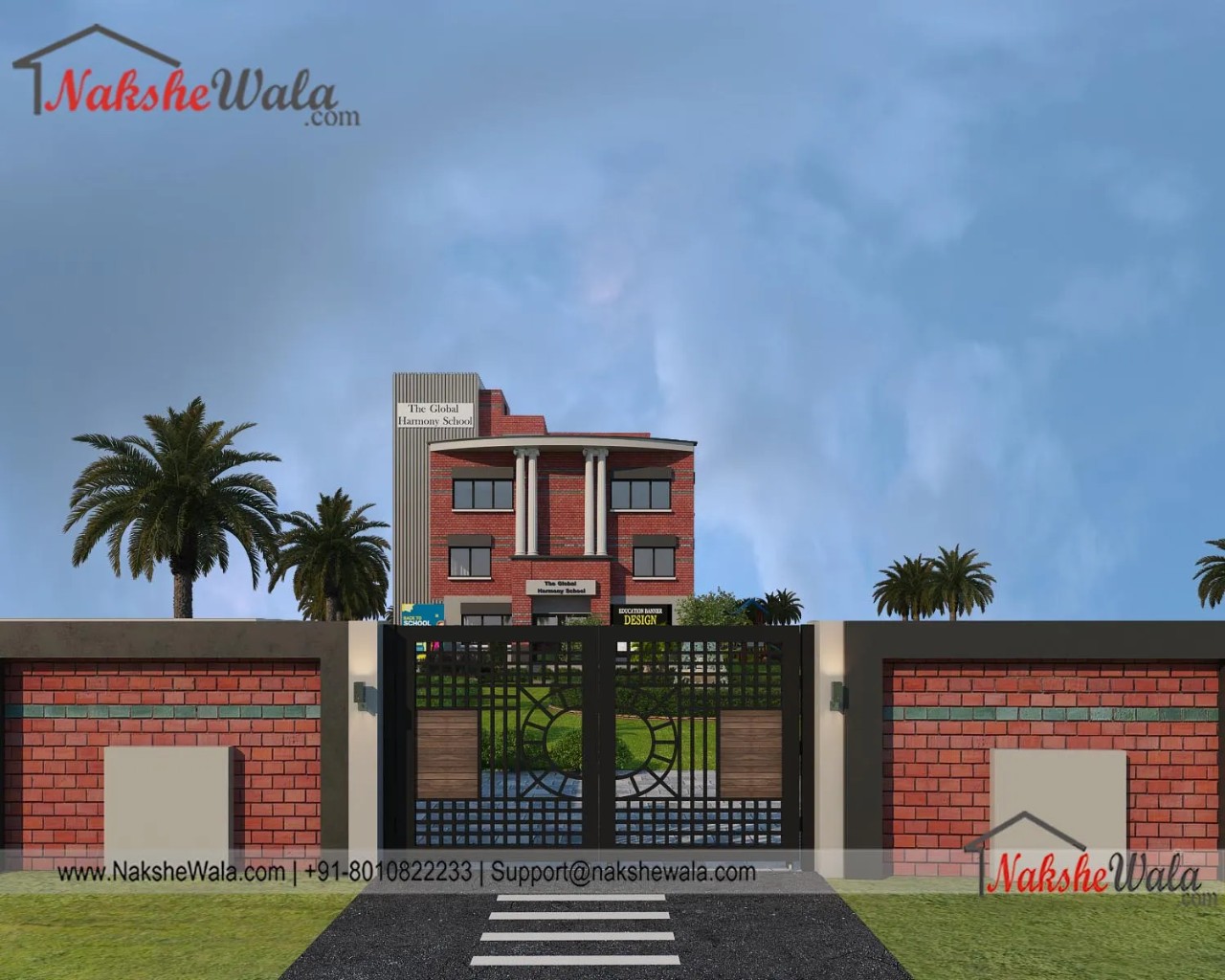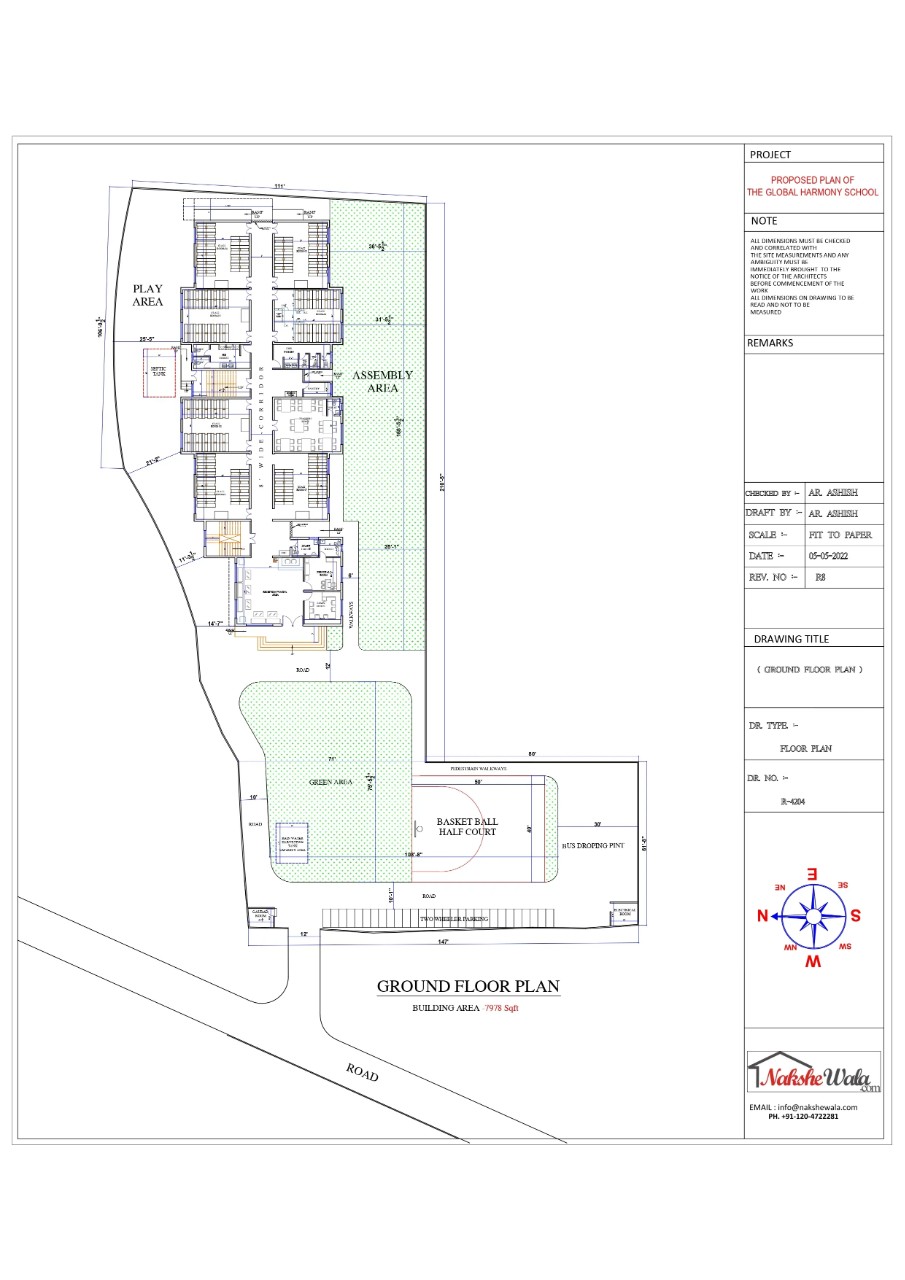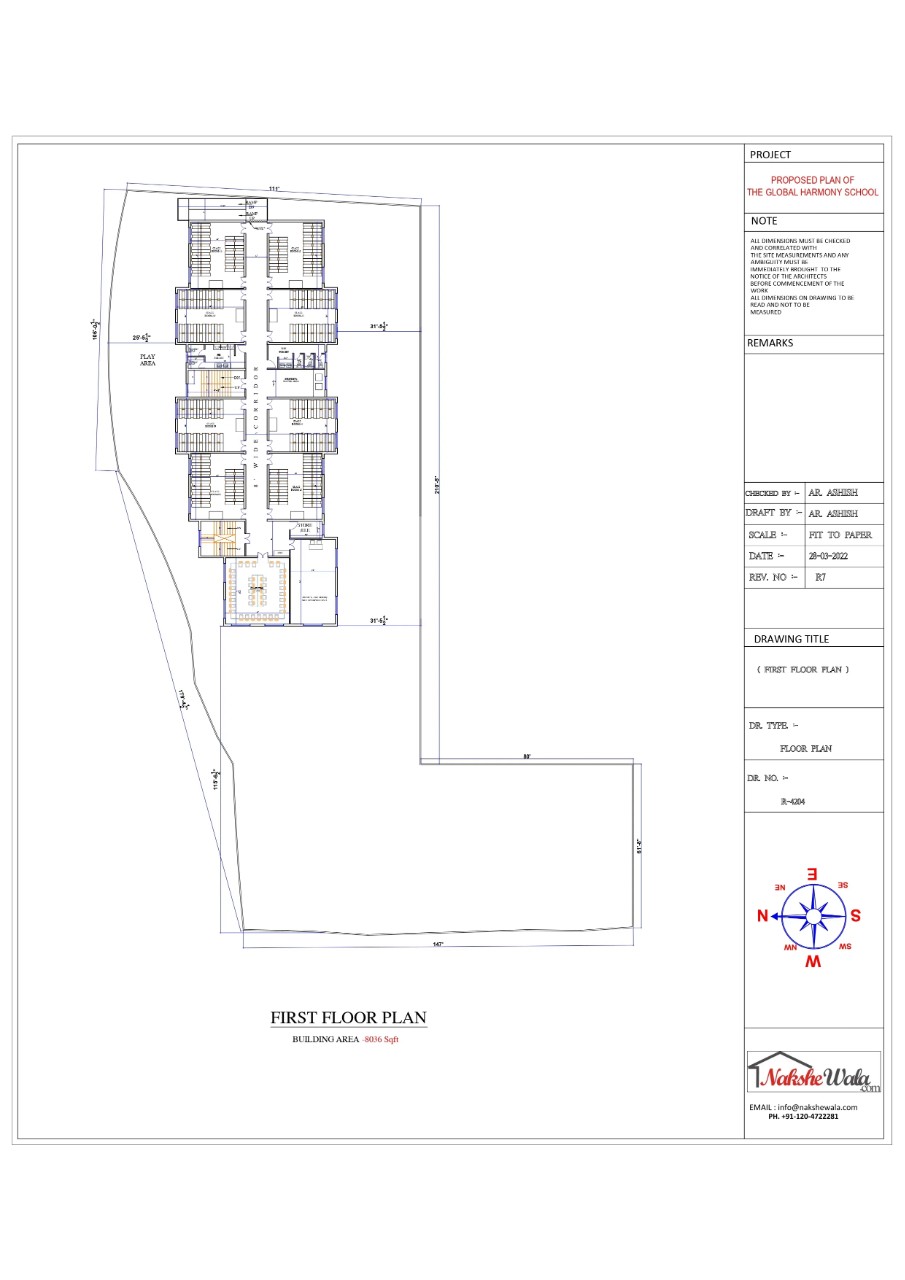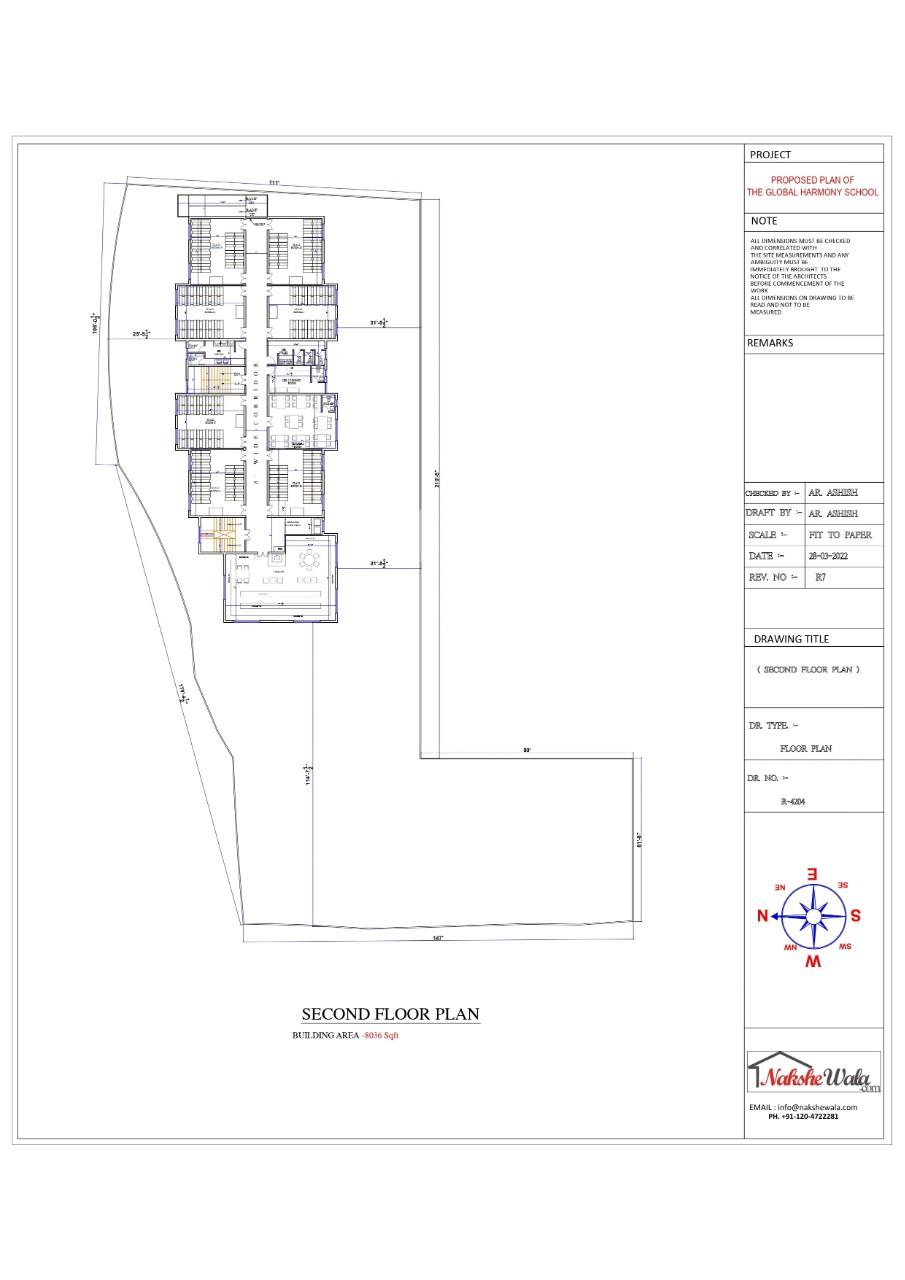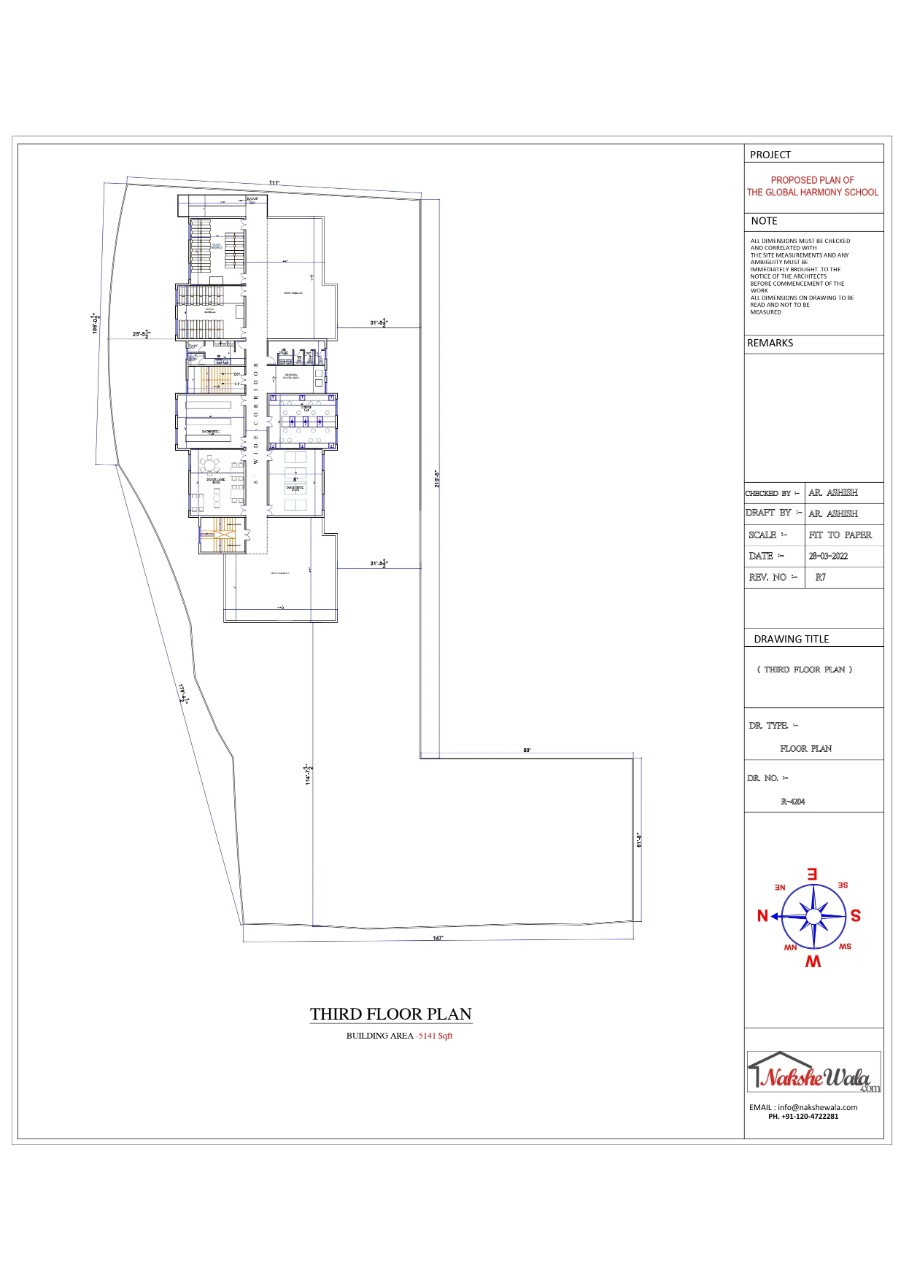Home > Readymade House >
147x272sqft School Elevation Design
.svg)
The rustic look given by the texture of bricks in this school elevation design is eye-captivating. This modern front elevation design creates a profound effect with its beautiful looks enhanced compound walls and elaborated height of the total building.
 Plot Area
Plot Area39984
 Plot Dimensions
Plot Dimensions147x272
Floor
4
4
 Style
StyleInstitutional Design
Plan Details
Bathroom
12
12
Floor
4
4
Classrooms
30
30
Principal Office
1
1
Teachers Room
1
1
Library
1
1
Play Area
1
1
Reception
1
1
Admin Office
1
1
The rustic look given by the texture of bricks in this school elevation design is eye-captivating. This modern front elevation design creates a profound effect with its beautiful looks enhanced compound walls and elaborated height of the total building.



