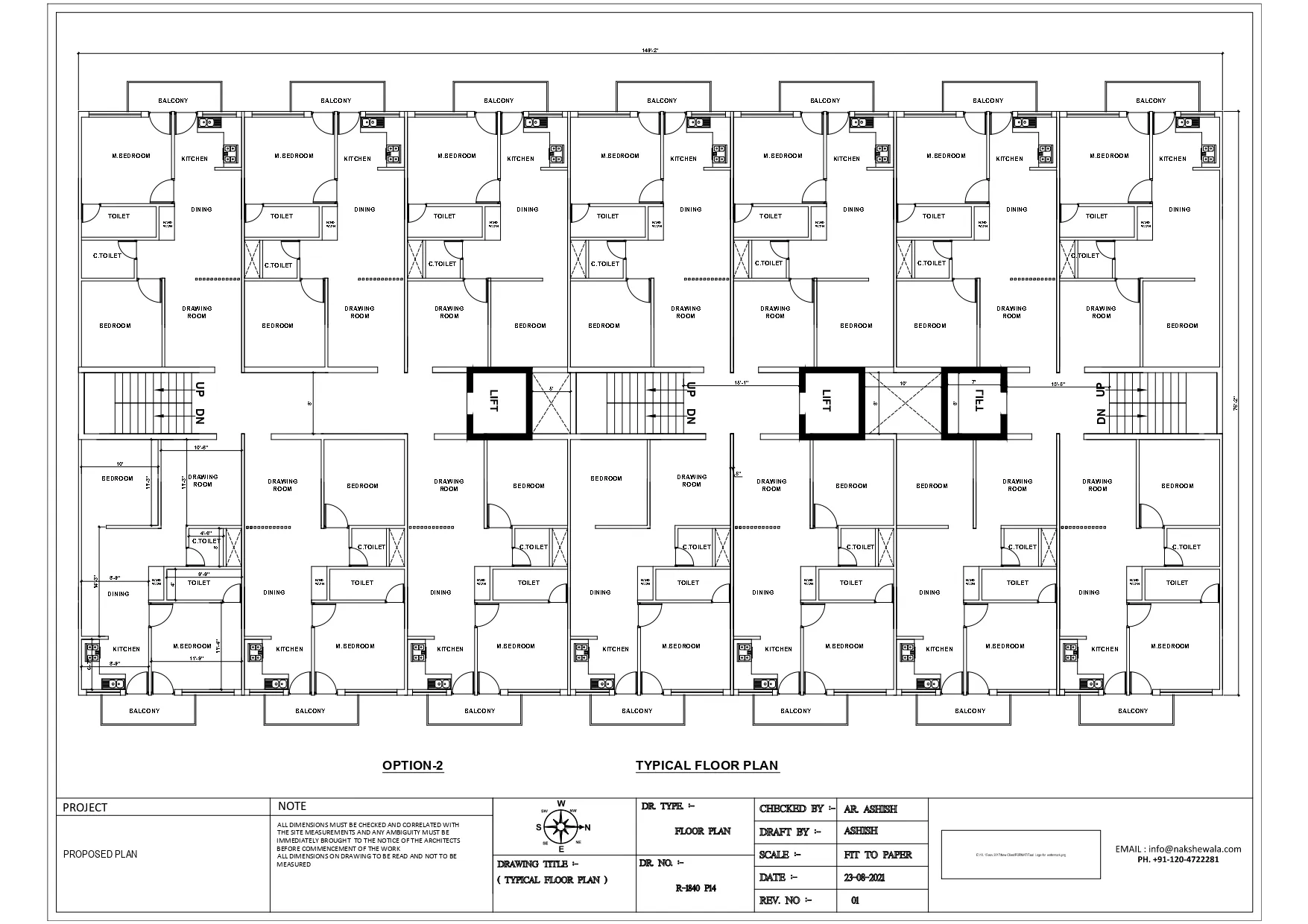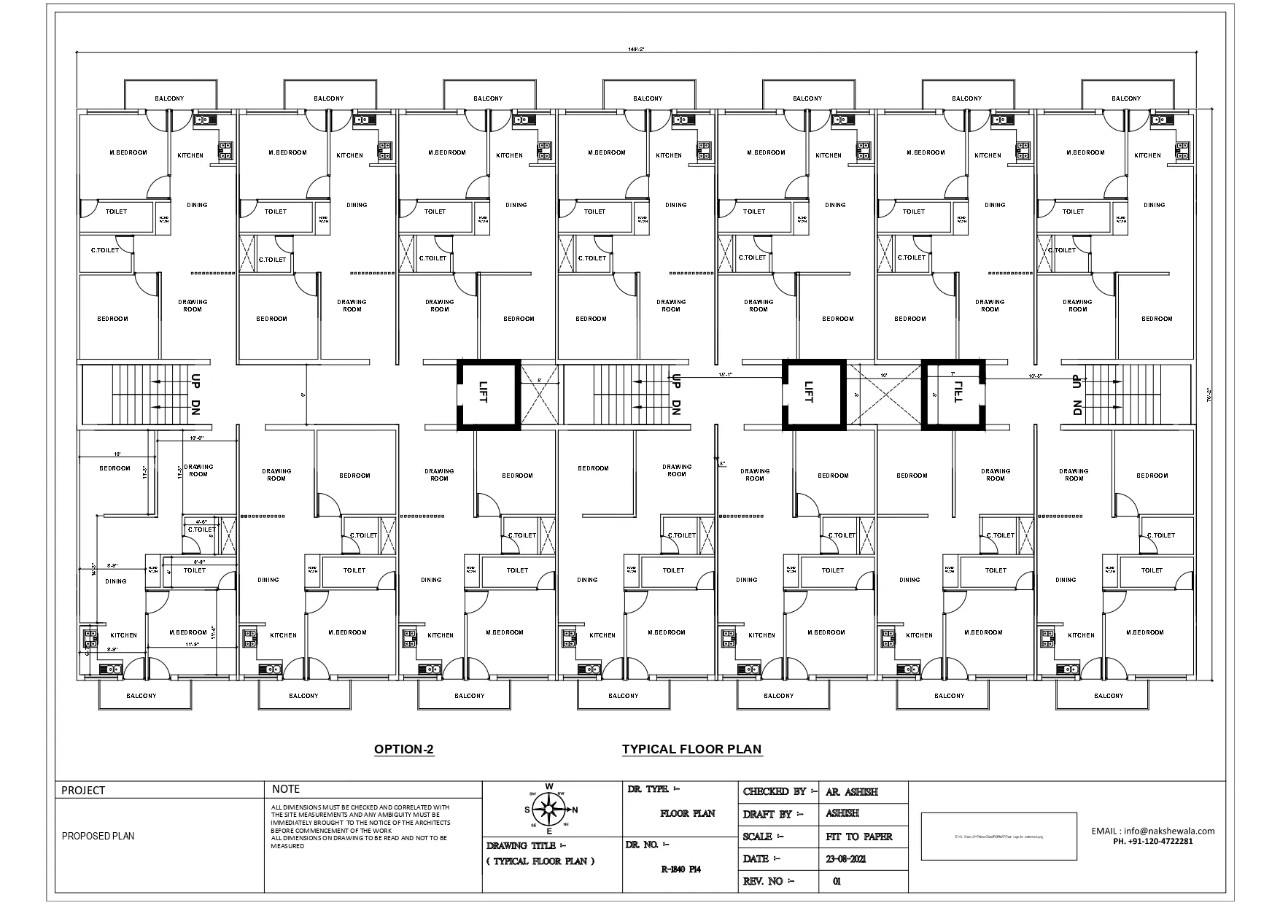150x76sqft Apartment Floor Plan
.svg)
This 150x76sqft Apartment Floor Plan compact yet stylish layout maximizes every square foot, offering a comfortable living environment that caters to your needs. Explore seamless integration of open living spaces, efficient storage solutions, and modern amenities. Find your ideal urban sanctuary and make the most of every inch with our meticulously crafted 150x76 sqft apartment floor plan.
 Plot Area
Plot Area11400
 Plot Dimensions
Plot Dimensions150x76
3
 Style
StyleApartment Design
Plan Details
72
107
3
42
42
3
This 150x76sqft Apartment Floor Plan compact yet stylish layout maximizes every square foot, offering a comfortable living environment that caters to your needs. Explore seamless integration of open living spaces, efficient storage solutions, and modern amenities. Find your ideal urban sanctuary and make the most of every inch with our meticulously crafted 150x76 sqft apartment floor plan.




