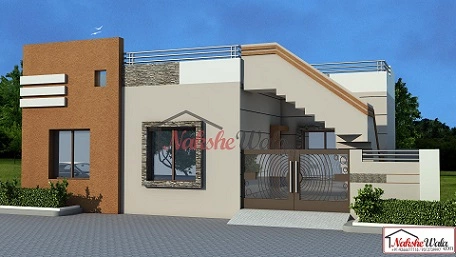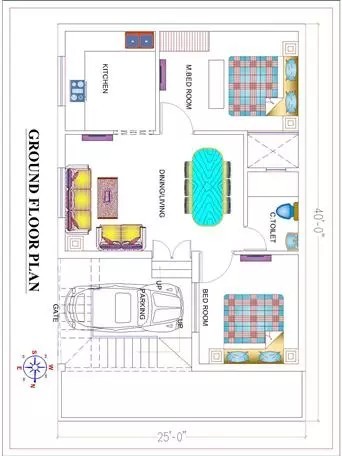Home `>` Readymade House `>`
40*25 Simplex House Plan
.svg)
On the ground floor we have designed parking for one car, living dining area just after the foyer, kitchen is in the south-east corner, two bedrooms with common toilet are at the either side of the dining table.
 Plot Area
Plot Area1000
 Plot Dimensions
Plot Dimensions20*45
 Facing
FacingEast
 Style
StyleSingle Floor House Design
Plan Details
Bedroom
2
2
Bathroom
1
1
Floor
1
1
Kitchen
1
1
Parking
1
1
Dinning
1
1
On the ground floor we have designed parking for one car, living dining area just after the foyer, kitchen is in the south-east corner, two bedrooms with common toilet are at the either side of the dining table.




