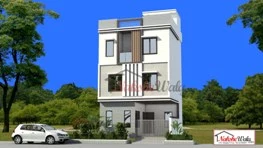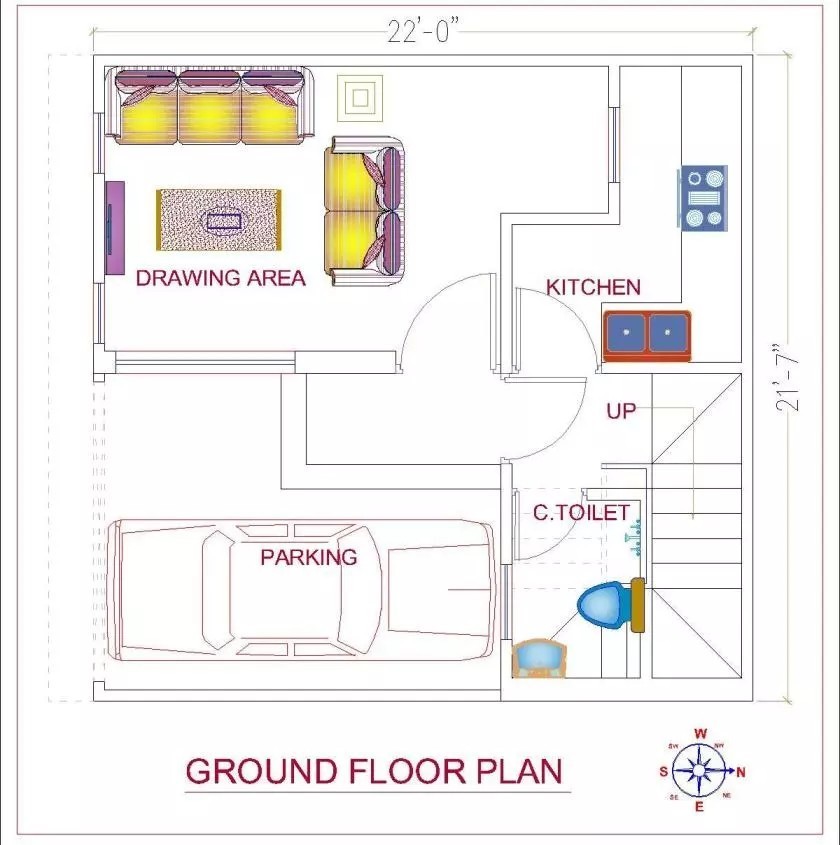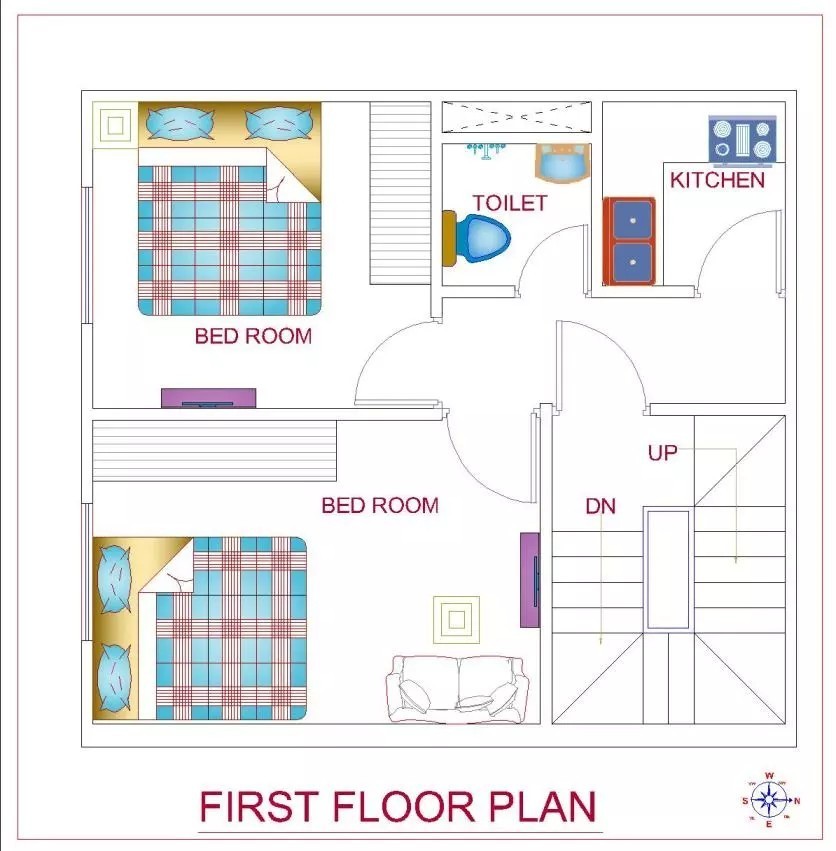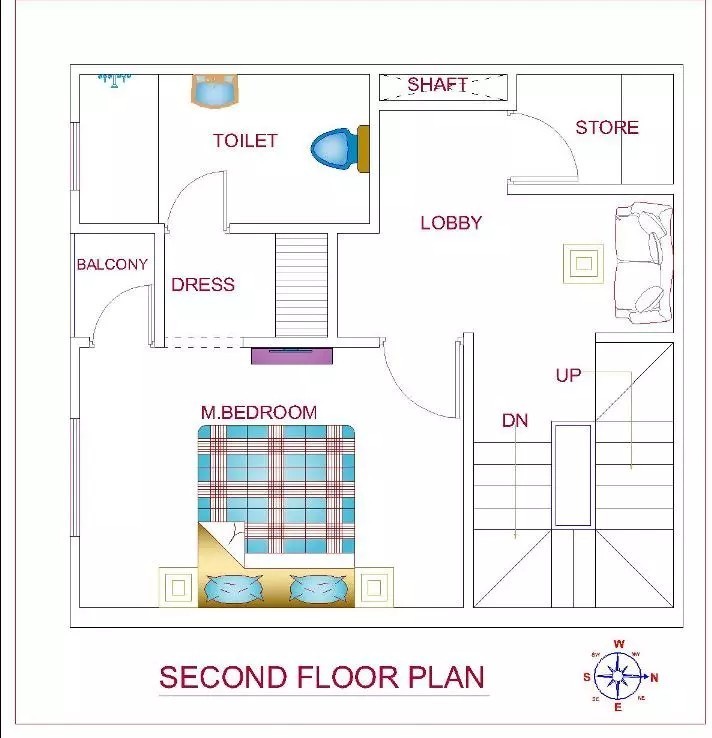Home `>` Readymade House `>`
22*21 Budget House Design
.svg)
A 22*21 Budget House Design plan is for a family home that is built on three floors. The ground floor is so beautiful to see there is a parking kitchen a hall two toilets a drawing room and a common toilet. On the first floor, there are two bedrooms a toilet and a kitchen. On the second floor, there is a bedroom a toilet and a store.
 Plot Area
Plot Area462
 Plot Dimensions
Plot Dimensions22*21
 Facing
FacingSouth
 Style
StyleThree Floor House Design
Plan Details
Bedroom
4
4
Bathroom
3
3
Floor
3
3
Kitchen
2
2
Parking
1
1
Drawing room
1
1
A 22*21 Budget House Design plan is for a family home that is built on three floors. The ground floor is so beautiful to see there is a parking kitchen a hall two toilets a drawing room and a common toilet. On the first floor, there are two bedrooms a toilet and a kitchen. On the second floor, there is a bedroom a toilet and a store.






