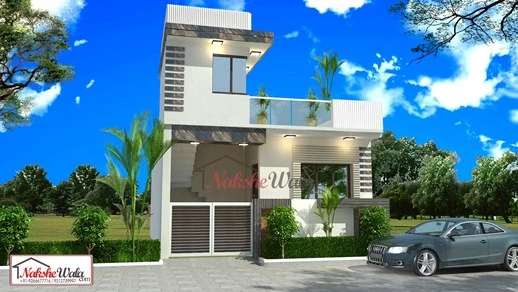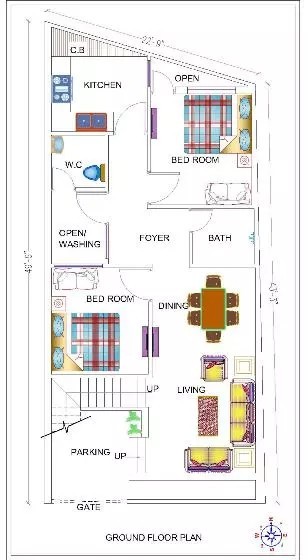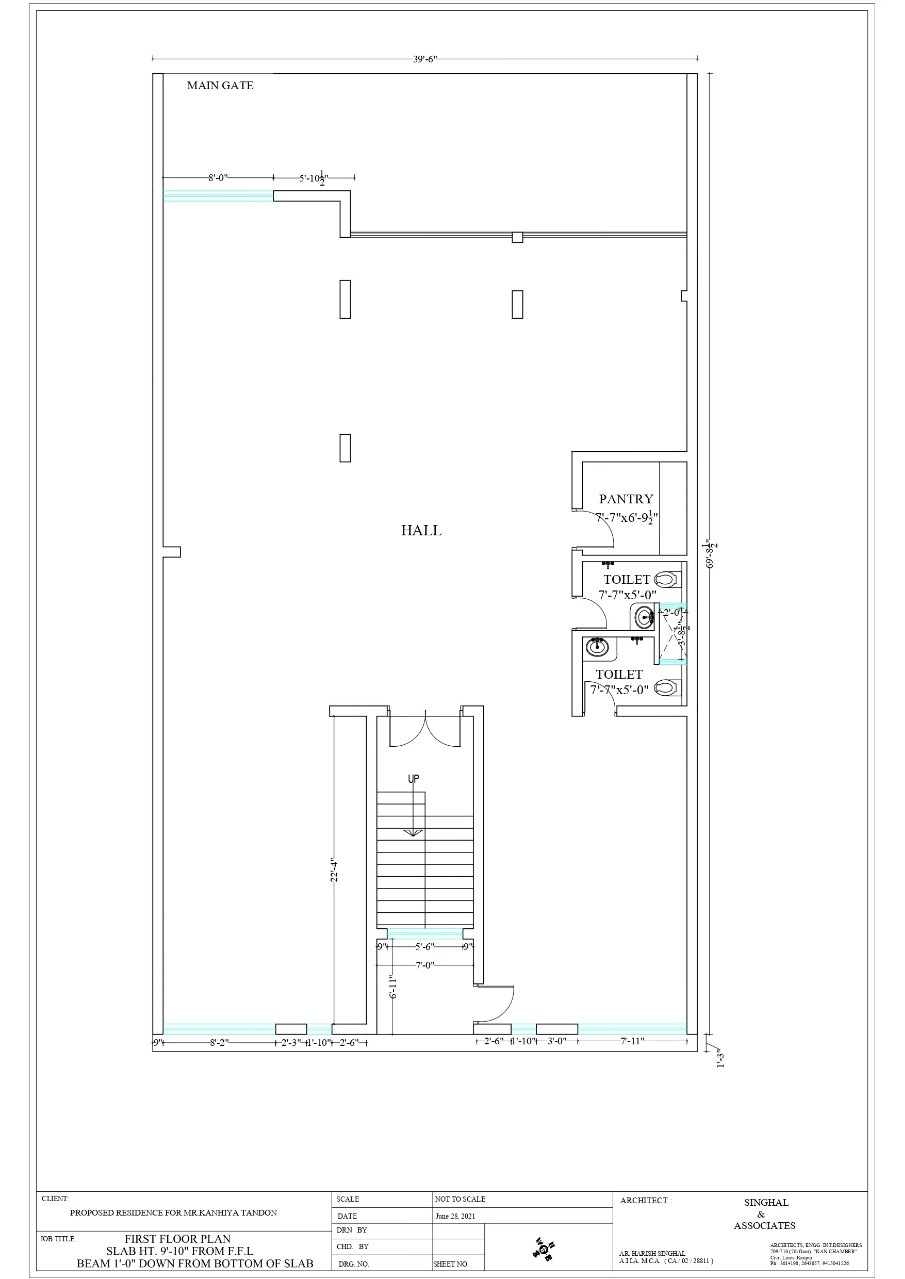22*55 Budget House Design
.svg)
On the ground floor we have designed, parking, a huge living room after the entrance, followed by dining room, in the left we have a given a bedroom, common bathroom in the right side corner of the dining area, north west corner is equipped with kitchen, common toilet and open washing area and at the last corner of north east we have given a bedroom. This is best suitable plan as per vastu.
 Plot Area
Plot Area1100
 Plot Dimensions
Plot Dimensions22*50
 Facing
FacingSouth
 Style
StyleTwo Floor House Design
Plan Details
2
1
1
1
1
1
On the ground floor we have designed, parking, a huge living room after the entrance, followed by dining room, in the left we have a given a bedroom, common bathroom in the right side corner of the dining area, north west corner is equipped with kitchen, common toilet and open washing area and at the last corner of north east we have given a bedroom. This is best suitable plan as per vastu.





