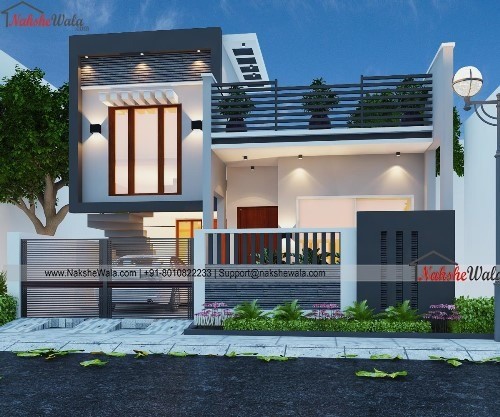Home `>` Readymade House `>`
24x25 Simplex House Elevation
.svg)
We have designed this 24x25sqft Simplex house elevation, it is two storey buiding with plot area of 1320sqft. And it faces in the East direction. It has space for parking on the ground floor. It tooks efforts to utilize this beautiful small area.
 Plot Area
Plot Area1320
 Plot Dimensions
Plot Dimensions24*55
 Facing
FacingEast
 Style
StyleModern Simplex House Elevation
Plan Details
Bedroom
2
2
Bathroom
2
2
Floor
1
1
Store
1
1
Kitchen
1
1
Puja
1
1
We have designed this 24x25sqft Simplex house elevation, it is two storey buiding with plot area of 1320sqft. And it faces in the East direction. It has space for parking on the ground floor. It tooks efforts to utilize this beautiful small area.



