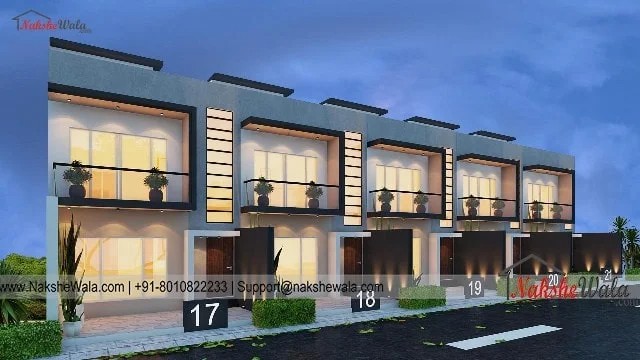Home `>` Readymade House `>`
25*20sqft Row House Duplex Elevation
.svg)
This 20 x 25 row duplex home elevation is one of the five houses that we have designed. They are east facing and covers a plot area of 500 sqft. The kitchen and hall are located on the ground floor and the two bedrooms with a shared bathroom are on the first floor.
 Plot Area
Plot Area500
 Plot Dimensions
Plot Dimensions25*20
 Facing
FacingEast
 Style
StyleRow House Duplex Elevation
Plan Details
Bedroom
10
10
Bathroom
10
10
Floor
2
2
Kitchen
5
5
Store
5
5
Balcony
5
5
This 20 x 25 row duplex home elevation is one of the five houses that we have designed. They are east facing and covers a plot area of 500 sqft. The kitchen and hall are located on the ground floor and the two bedrooms with a shared bathroom are on the first floor.



