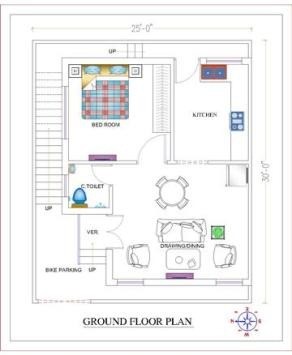Home `>` Readymade House `>`
Small House Plan
.svg)
On the ground floor we have designed bike parking, verandah, drawing room with common toilet and dining, kitchen in south east and at last bedroom in the other corner.
 Plot Area
Plot Area650
 Plot Dimensions
Plot Dimensions25*26
 Facing
FacingWest
 Style
StyleSmall House Plan
Plan Details
Bedroom
1
1
Bathroom
1
1
Floor
1
1
Parking
1
1
Kitchen
1
1
Drawing
1
1
On the ground floor we have designed bike parking, verandah, drawing room with common toilet and dining, kitchen in south east and at last bedroom in the other corner.



