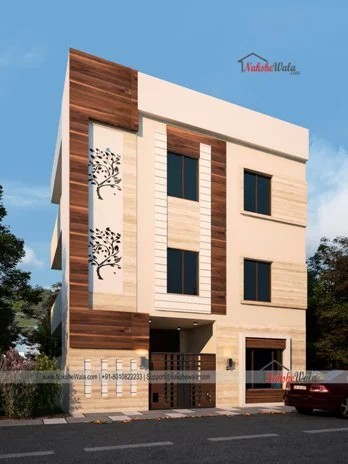Home `>` Readymade House `>`
25x30sqft Triplex House Front Elevation- Nakshewala |
.svg)
This 750sqft 3D Triplex house is deigned on the contemperary theme. The building is spread in 750 square footage area, and have three floors. Each floor have two bedroom, a kitchen and a family room.
 Plot Area
Plot Area750
 Plot Dimensions
Plot Dimensions25x30
 Facing
FacingWest
 Style
StyleTriplex House Design
Plan Details
Bedroom
6
6
Bathroom
6
6
Floor
3
3
Parking
1
1
Living Hall
2
2
Kitchen
1
1
This 750sqft 3D Triplex house is deigned on the contemperary theme. The building is spread in 750 square footage area, and have three floors. Each floor have two bedroom, a kitchen and a family room.



