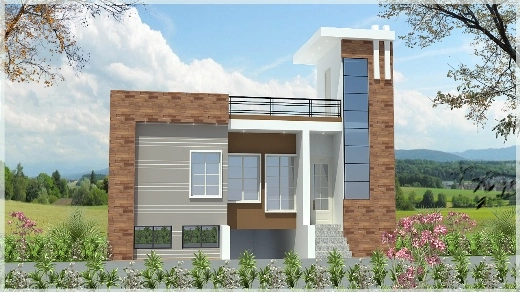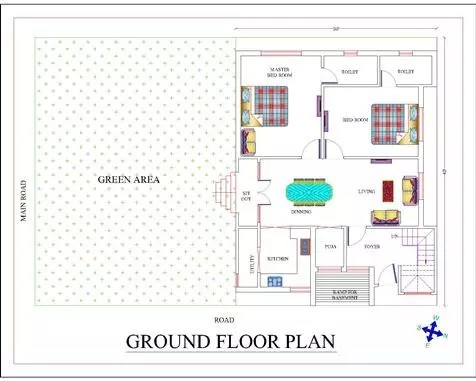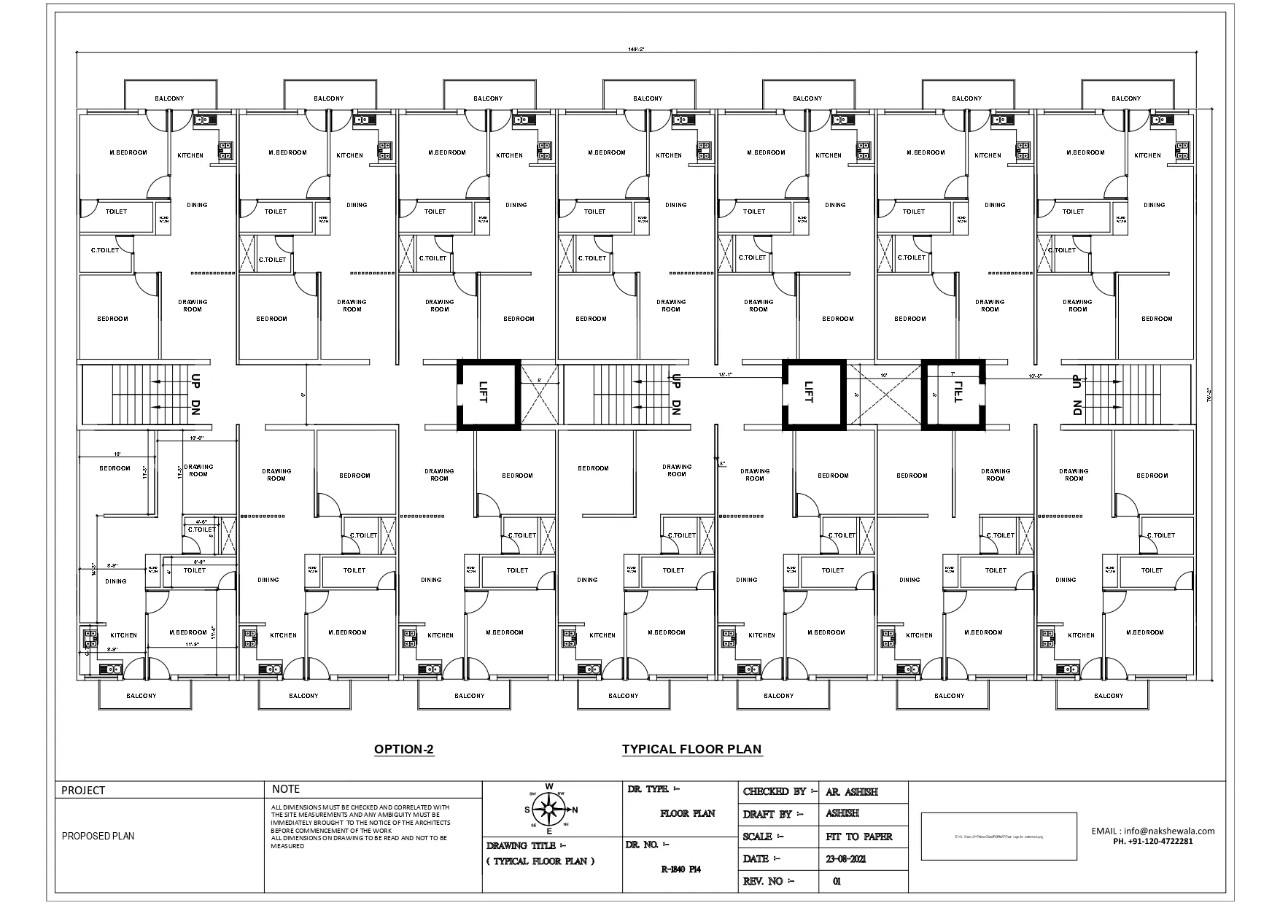Home `>` Readymade House `>`
30*40 Simplex House Plan
.svg)
Ground floor is designed in such an amazing manner that it managed to cover all things in it. At the corner of the plot, we have given two bedrooms with attached toilet, dining table is just in front of the entrance then comes living room, kitchen and pooja room isat the other corner of the house.
 Plot Area
Plot Area1200
 Plot Dimensions
Plot Dimensions30*40
 Facing
FacingEast
 Style
StyleSingle Floor House Design
Plan Details
Bedroom
2
2
Bathroom
2
2
Floor
1
1
Kitchen
1
1
Parking
1
1
Living area
1
1
Ground floor is designed in such an amazing manner that it managed to cover all things in it. At the corner of the plot, we have given two bedrooms with attached toilet, dining table is just in front of the entrance then comes living room, kitchen and pooja room isat the other corner of the house.





