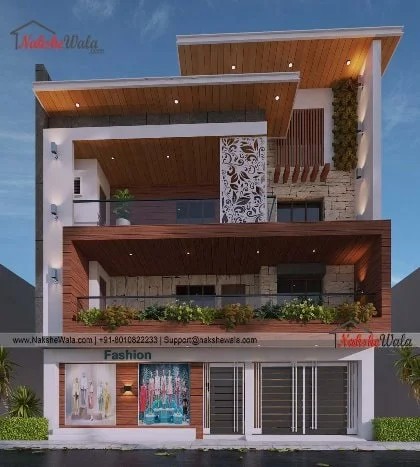Home `>` Readymade House `>`
35X60sqft Triple Storey Elevation
.svg)
This Beautiful 35x60sqft Triple Storey Rustic Elevation is designed by us keeping in view, the taste and prefence of our client. It is west-facing, covering the plot area of 2100sqft. On the ground floor, we have designed shops and space for parking.
 Plot Area
Plot Area2100
 Plot Dimensions
Plot Dimensions35*60
 Facing
FacingWest
 Style
StyleTriple Storey Rustic Elevation
Plan Details
Bedroom
6
6
Bathroom
4
4
Floor
3
3
Shops
2
2
Parking
1
1
Kitchen
2
2
This Beautiful 35x60sqft Triple Storey Rustic Elevation is designed by us keeping in view, the taste and prefence of our client. It is west-facing, covering the plot area of 2100sqft. On the ground floor, we have designed shops and space for parking.



