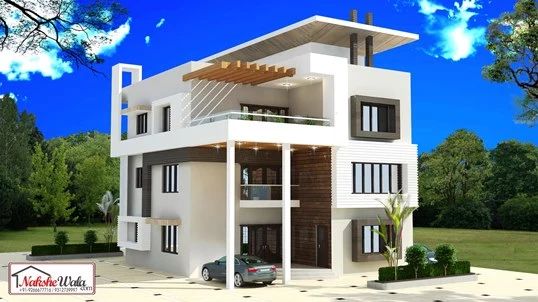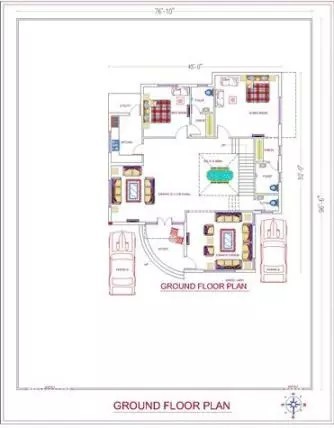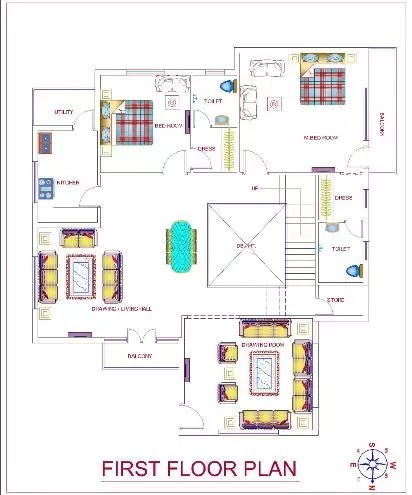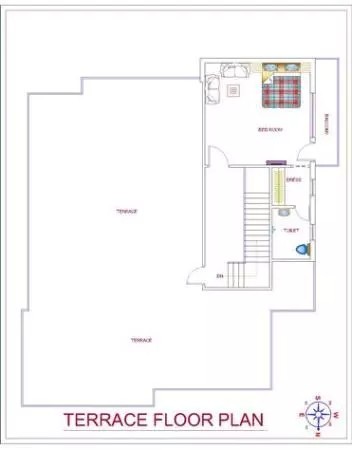45*52 Bungalow House Design
.svg)
On the ground floor, we have designed parking area, open veranda or sit-out, drawing room with internal and external entry, a huge living dining hall with a common toilet, kitchen in south-east corner, two bedrooms with dresser and toilet. On the first floor we have given the same layout as given to ground floor with balcony and store room. On the second floor we have given, one bedroom with attached dresser and toilet.
 Plot Area
Plot Area2340
 Plot Dimensions
Plot Dimensions45*52
 Facing
FacingNorth
 Style
StyleThree floor house design
Plan Details
5
6
3
1
2
2
On the ground floor, we have designed parking area, open veranda or sit-out, drawing room with internal and external entry, a huge living dining hall with a common toilet, kitchen in south-east corner, two bedrooms with dresser and toilet. On the first floor we have given the same layout as given to ground floor with balcony and store room. On the second floor we have given, one bedroom with attached dresser and toilet.






