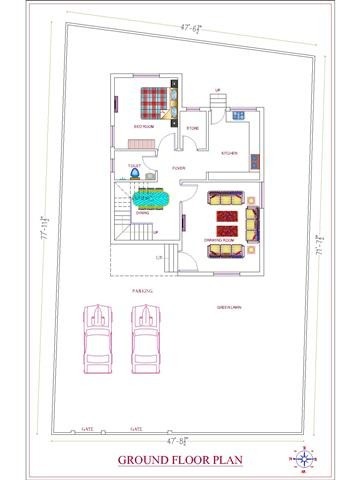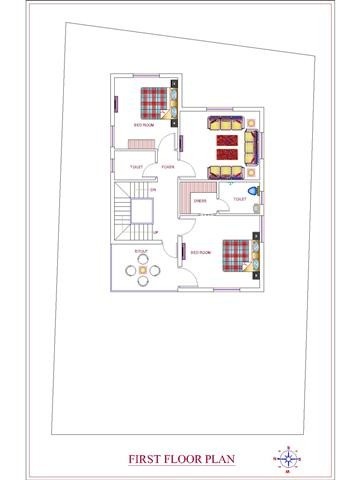Home `>` Readymade House `>`
Bungalow House Plan
.svg)
On the ground floor we have designed, parking, front green lawn, veranda, drawing room, dining area under the stairs, foyer, common toilet, kitchen is in south-east along with store room and at last we have bedroom in north-east. On the first floor we have designed, two bedrooms with attached toilet & dresser, living room and open terrace.
 Plot Area
Plot Area3478
 Plot Dimensions
Plot Dimensions47*74
 Facing
FacingWest
 Style
StyleBungalow House Plan
Plan Details
Bedroom
3
3
Bathroom
3
3
Floor
2
2
Parking
1
1
Open Terrace
1
1
Lawn
1
1
On the ground floor we have designed, parking, front green lawn, veranda, drawing room, dining area under the stairs, foyer, common toilet, kitchen is in south-east along with store room and at last we have bedroom in north-east. On the first floor we have designed, two bedrooms with attached toilet & dresser, living room and open terrace.




