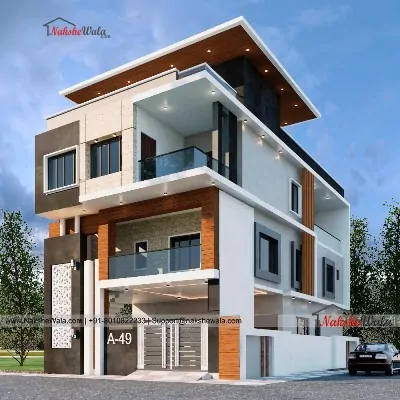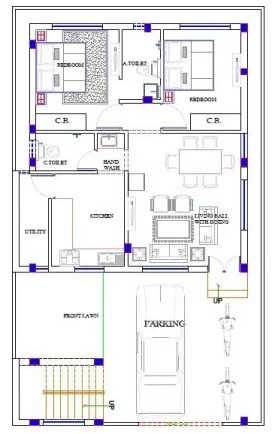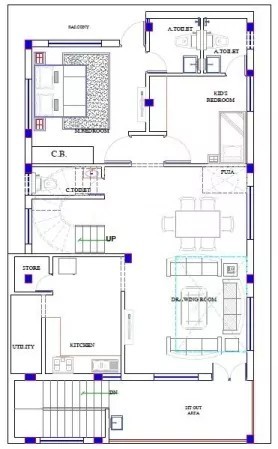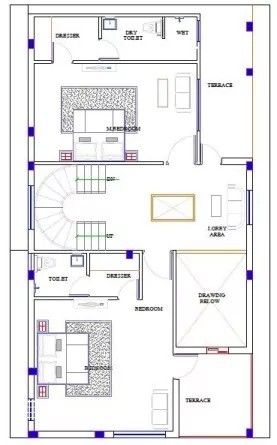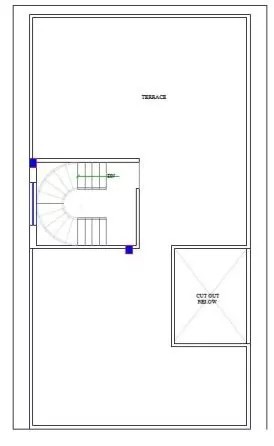50*30 House Exterior Design
.svg)
We have designed this 50*30 House Exterior Design Online. On the ground, we have a design house floor plan, in this plan you can see large parking, large Bedroom with attached toilet, kitchen and dining where you can food aroma, there is living area, you spend quality time with friends and family. And independent staircase design pathways according to vastu. On the First floor we have a there is large Bedroom with attached toilet, kitchen and dining, puja , store room, there is drawing area, you spend quality time with friends and family and sit-out area. In second floor, large bedroom with toilet and lobby. And there is terrace also. All these floor is beautifully designed and gave a perfect outcome.
 Plot Area
Plot Area1500
 Plot Dimensions
Plot Dimensions50*30
 Facing
FacingEast
 Style
StyleHouse Exterior Design
Plan Details
6
7
3
1
2
3
We have designed this 50*30 House Exterior Design Online. On the ground, we have a design house floor plan, in this plan you can see large parking, large Bedroom with attached toilet, kitchen and dining where you can food aroma, there is living area, you spend quality time with friends and family. And independent staircase design pathways according to vastu. On the First floor we have a there is large Bedroom with attached toilet, kitchen and dining, puja , store room, there is drawing area, you spend quality time with friends and family and sit-out area. In second floor, large bedroom with toilet and lobby. And there is terrace also. All these floor is beautifully designed and gave a perfect outcome.



