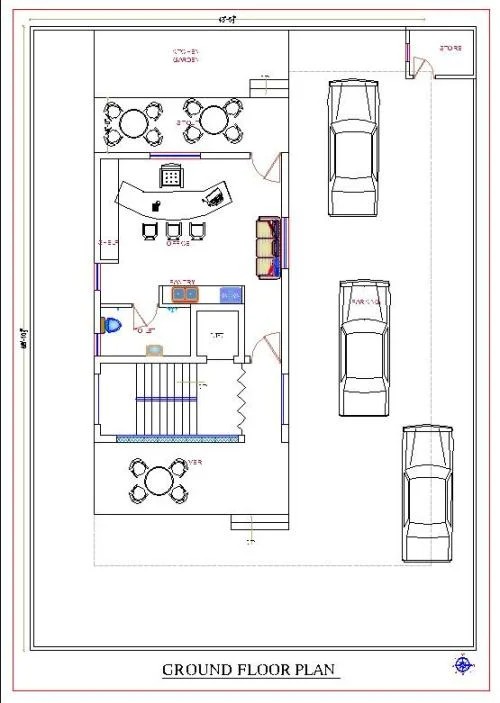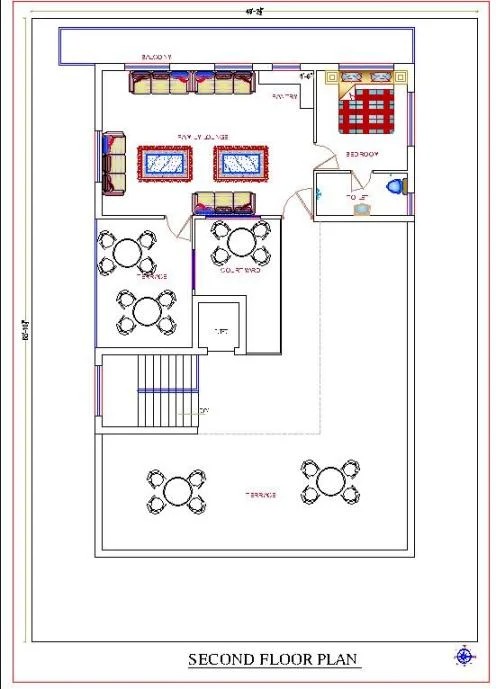Triplex Home Plan
.svg)
On the ground floor we have designed, parking for three cars, stairs, open sit-out either sides, store room, foyer, office, pantry, lift and common toilet. On the first floor we have given, two bedrooms with attached toilet & dresser, huge living and dining, drawing room, kitchen along with store room, lift. Second floor consist, living room, bedroom with toilet and open sitout.
 Plot Area
Plot Area3300
 Plot Dimensions
Plot Dimensions50*66
 Facing
FacingEast
 Style
Style50x66 Triplex House Plan
Plan Details
3
4
3
2
1
1
1
1
2
On the ground floor we have designed, parking for three cars, stairs, open sit-out either sides, store room, foyer, office, pantry, lift and common toilet. On the first floor we have given, two bedrooms with attached toilet & dresser, huge living and dining, drawing room, kitchen along with store room, lift. Second floor consist, living room, bedroom with toilet and open sitout.
Similar Projects  View All
View All
50X70sqft Triplex Modern House Front Elevation Design
- 3500 sqft
- East Facing
Code: FE834 View details
Rs.50X70sqft Triplex Modern House Front Elevation Design
- 3500 sqft
- East Facing
Code: FE834 View details
Rs.




