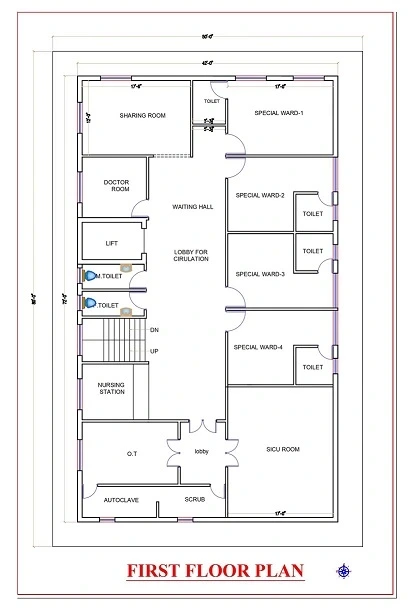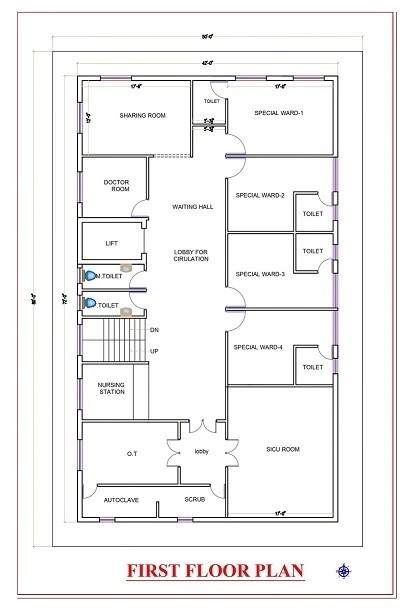Home > Readymade House >
50x80sqft Hospital Plan
.svg)
Here we introduce the 50x80sqft Hospital Plan this plan has three floors in total with two lifts and a basement hall, four OPD centers, one casualty room, one reception with waiting area, one medical store in the hospital, two general wards with four private wards and an I.C.U, one operation theater and two doctor room all of these are designed perfectly and 4000sqft Hospital Design area is fully utilized.
 Plot Area
Plot Area4000
 Plot Dimensions
Plot Dimensions50x80
Floor
3
3
 Style
StyleHospital
Plan Details
Floor
3
3
Basement Hall
1
1
O.P.D
4
4
Casualty Room
1
1
Reception
1
1
Waiting Area
1
1
Drug Store
1
1
Waiting Room
1
1
General Ward
2
2
Private Ward
4
4
I.C.U
1
1
Operation Theater
1
1
Doctor Room
2
2
Toilets
10
10
Lift
2
2
Here we introduce the 50x80sqft Hospital Plan this plan has three floors in total with two lifts and a basement hall, four OPD centers, one casualty room, one reception with waiting area, one medical store in the hospital, two general wards with four private wards and an I.C.U, one operation theater and two doctor room all of these are designed perfectly and 4000sqft Hospital Design area is fully utilized.




