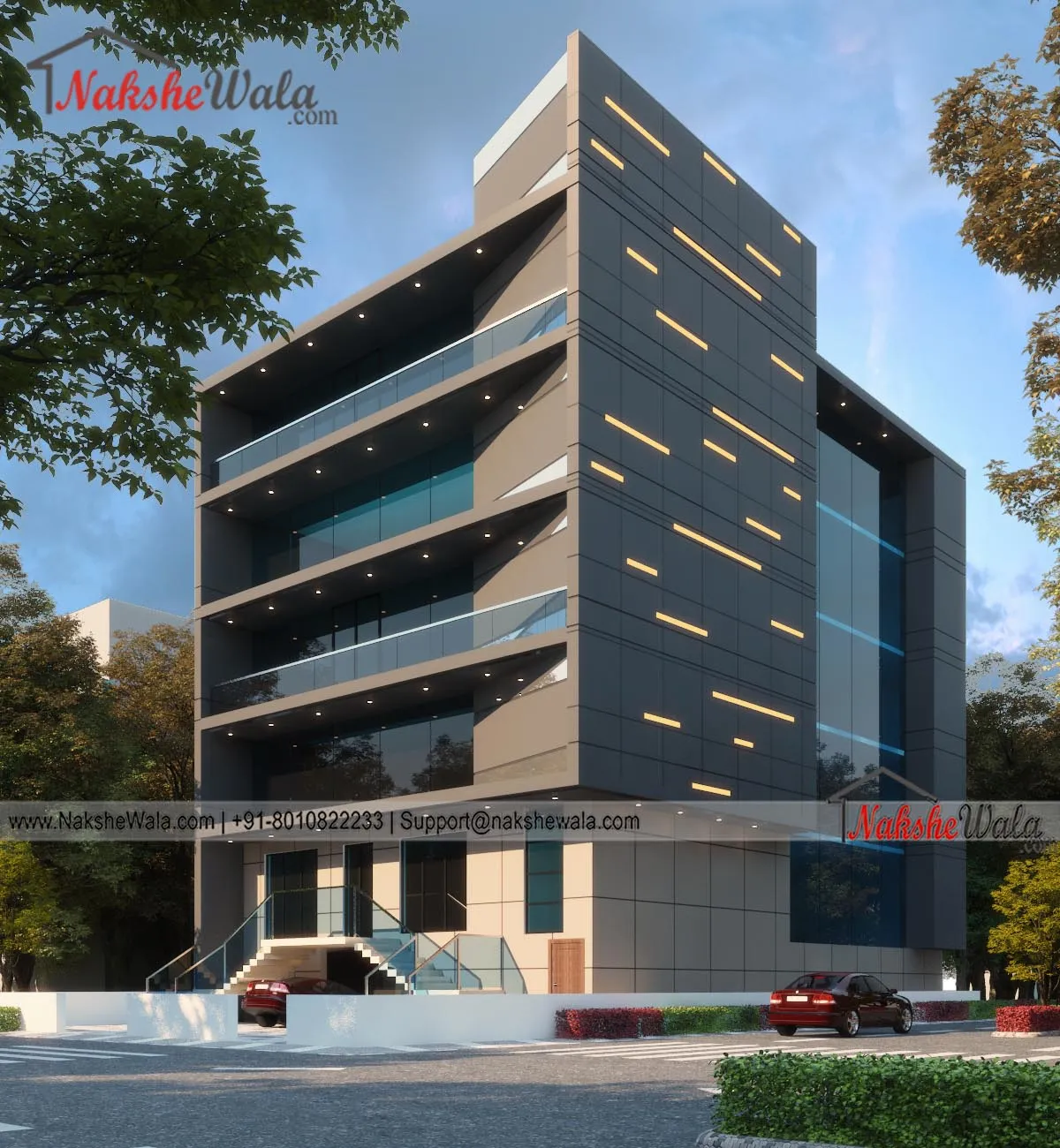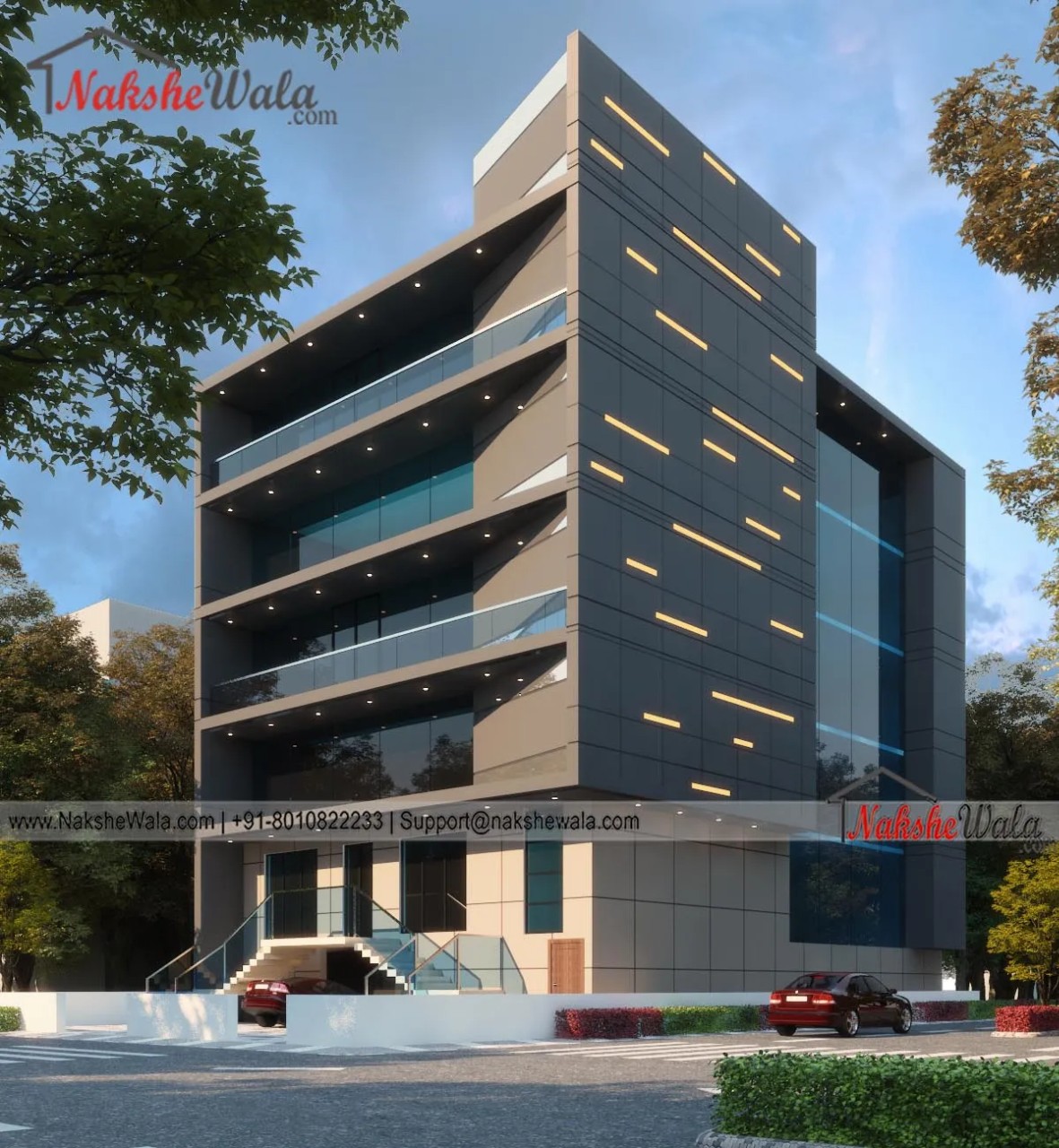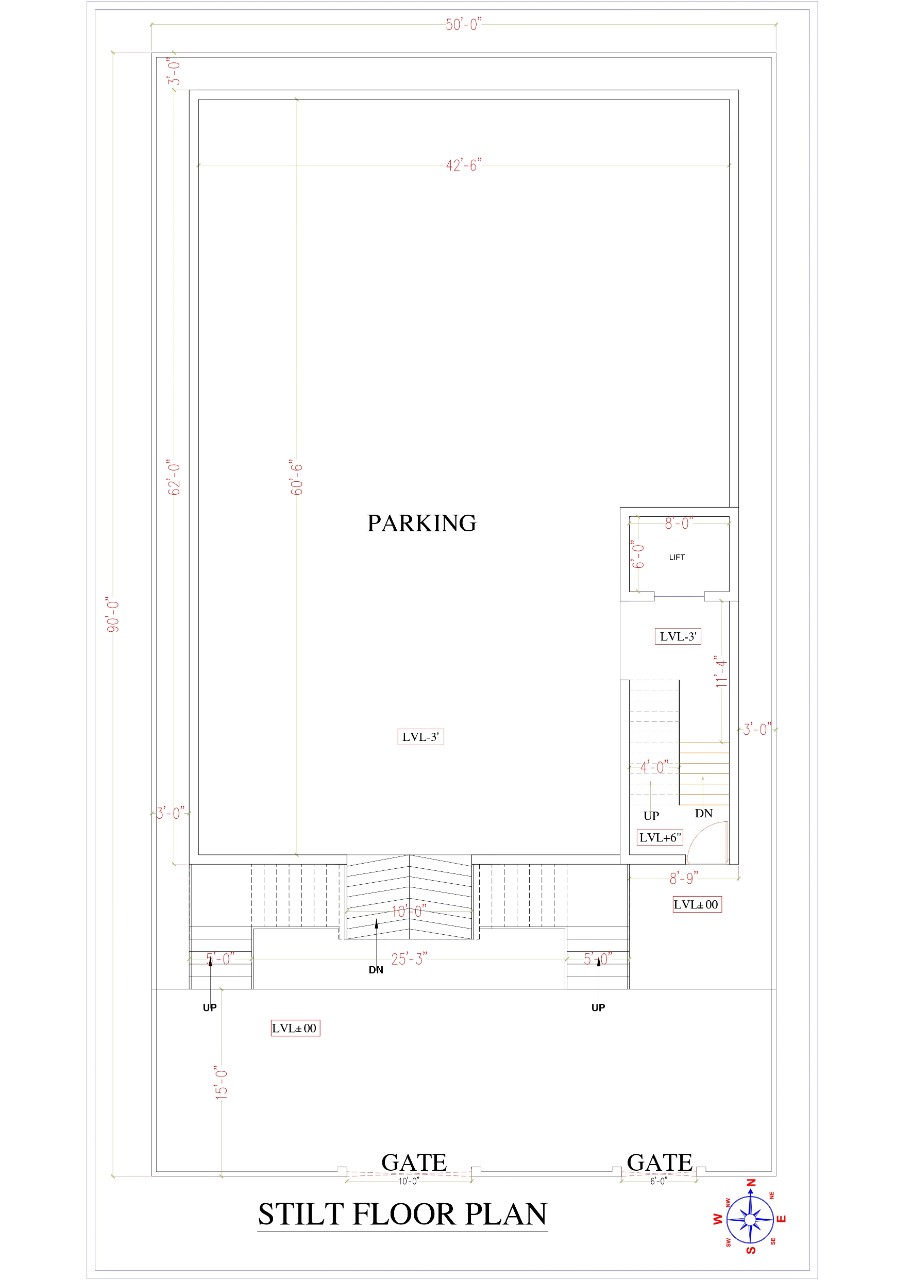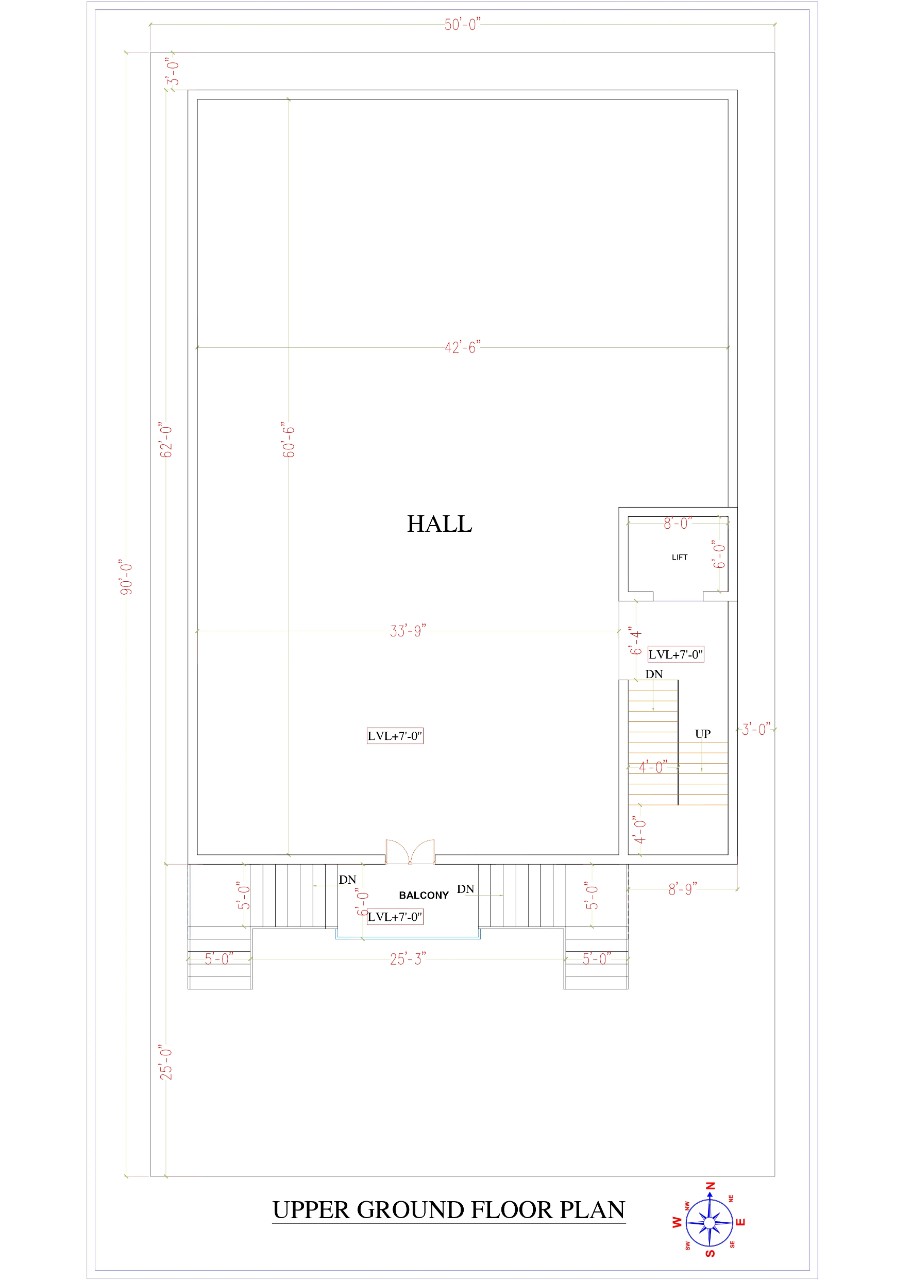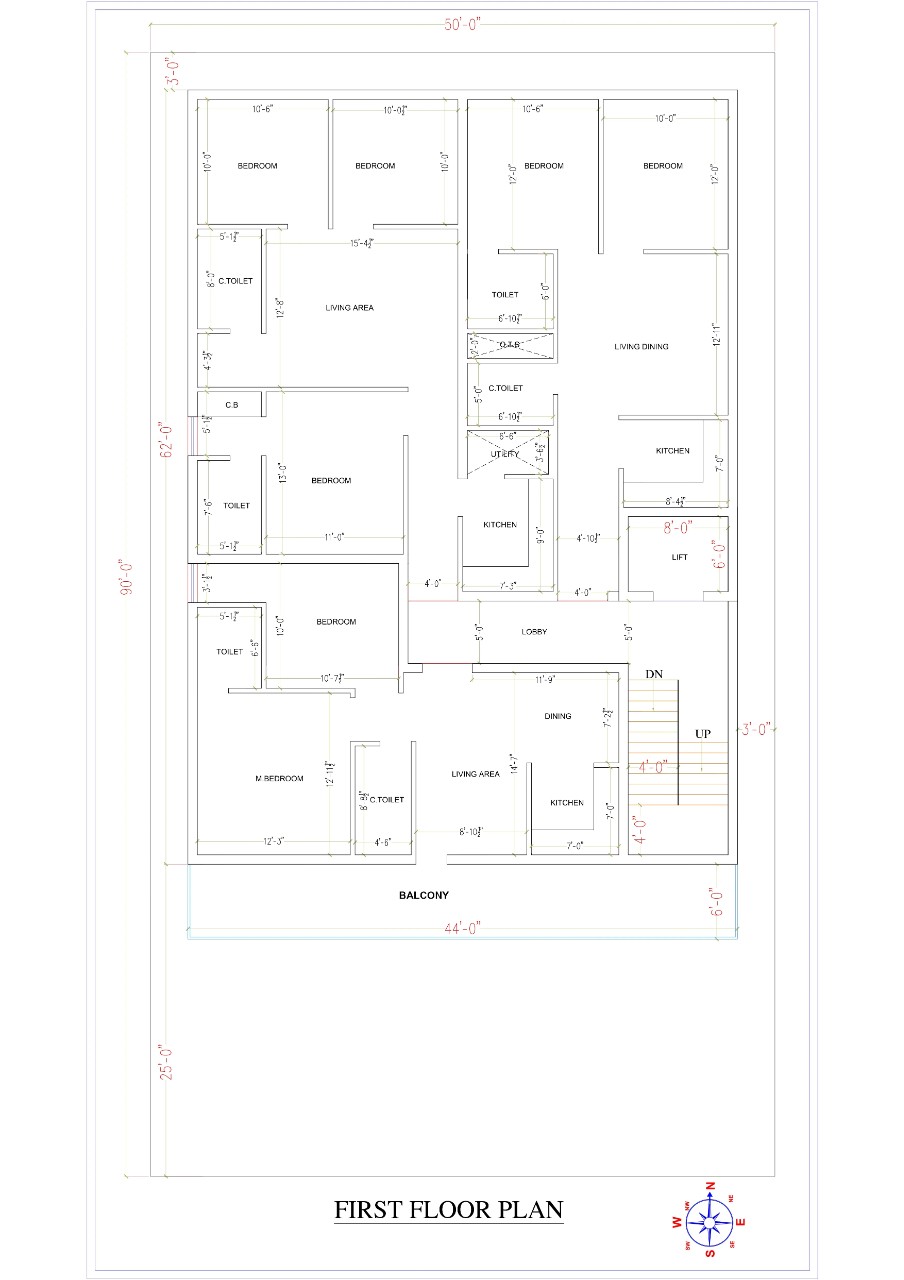Home > Readymade House >
50x90sqft Apartment Elevation Design
.svg)
The seamless beauty of this contemporary-style apartment elevation design will leave you awestruck with its detailing in the 3D front elevation designs. Effective use of glass and other sustainable materials makes it a style icon in the city.
 Plot Area
Plot Area0
 Plot Dimensions
Plot Dimensions Floor
3
3
 Style
StylePlan Details
Bedroom
8
8
Bathroom
4
4
Floor
3
3
Hall
1
1
Parking
1
1
Lift
1
1
Living Room
3
3
Lobby
1
1
Kitchen
3
3
The seamless beauty of this contemporary-style apartment elevation design will leave you awestruck with its detailing in the 3D front elevation designs. Effective use of glass and other sustainable materials makes it a style icon in the city.



