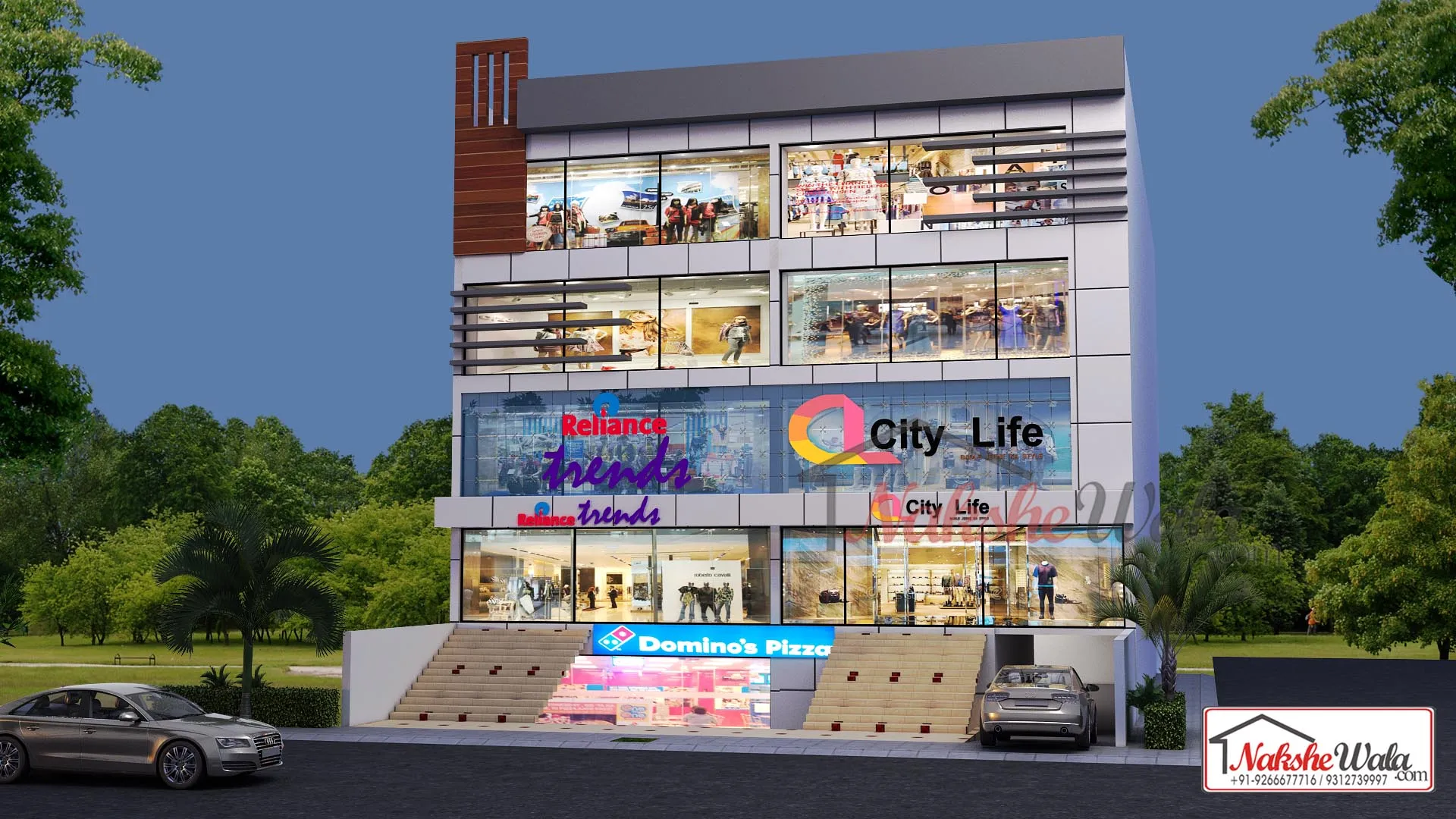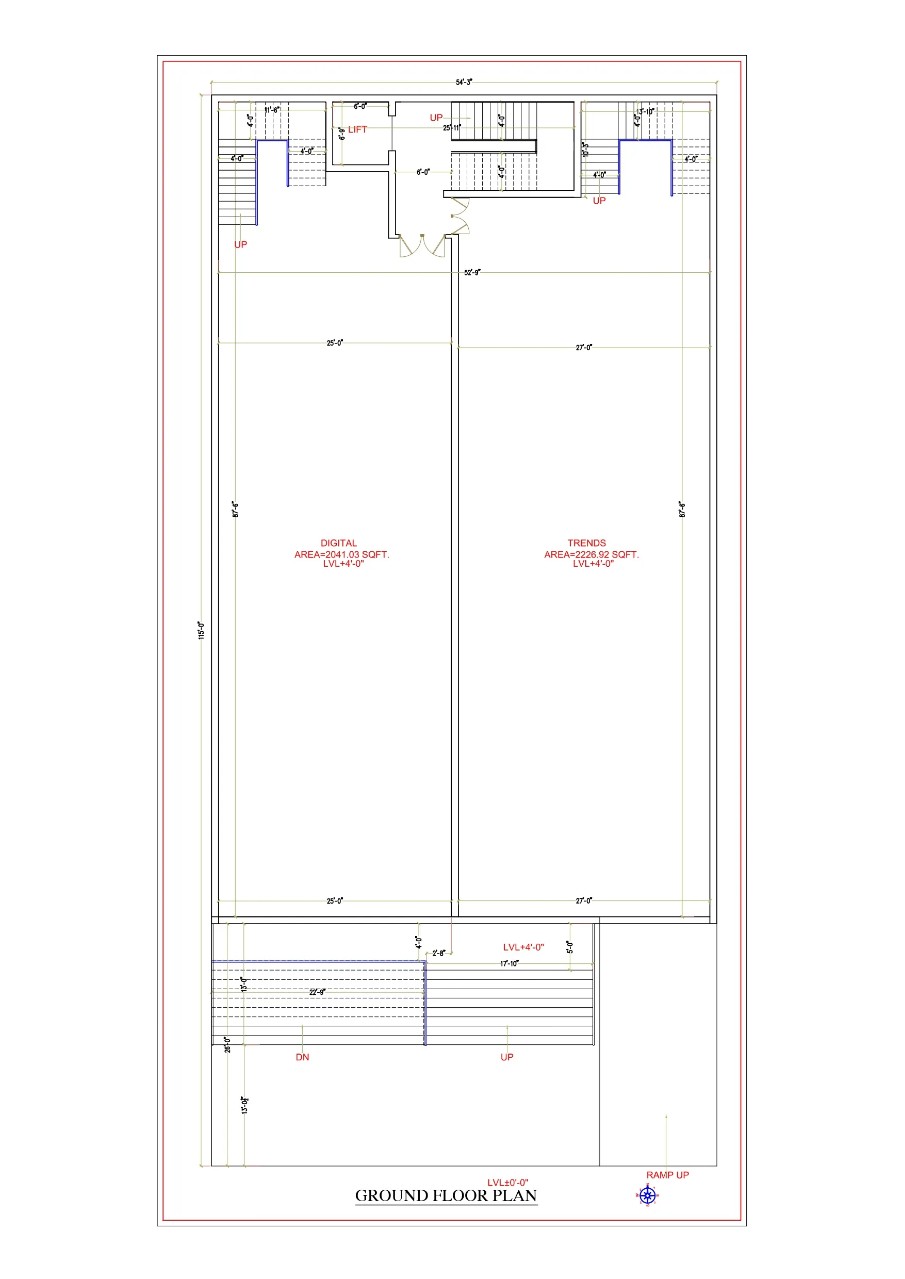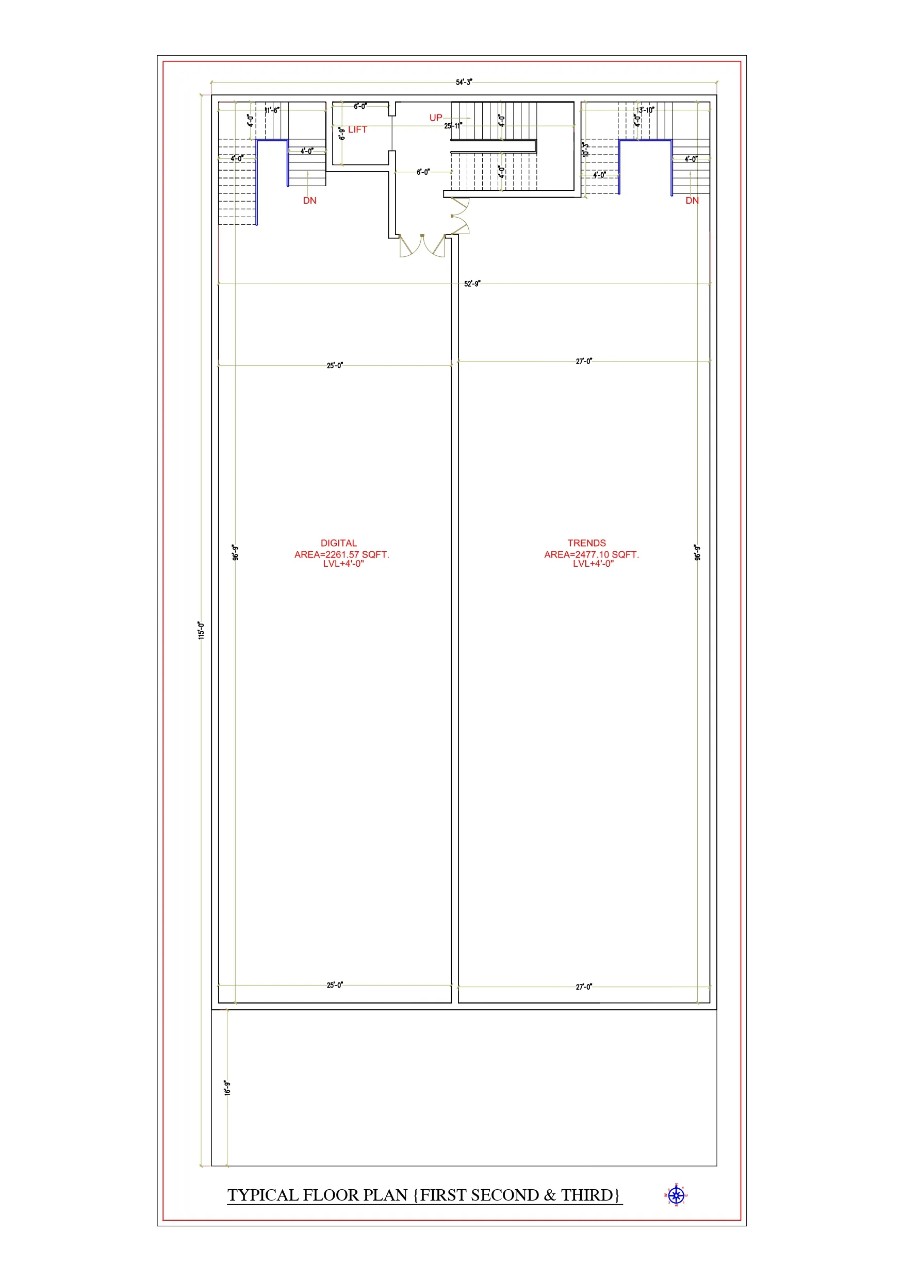54x115sqft Shopping Complex Design
.svg)
Discover an exceptional shopping complex design and plan for a 54x115sqft space, combining functionality and elegance. Explore the meticulously crafted blueprint, optimized for seamless customer flow and an immersive shopping experience. Unlock the potential of this expansive space with innovative architecture and thoughtful design elements, tailored to meet the needs of modern shoppers.
 Plot Area
Plot Area6210
 Plot Dimensions
Plot Dimensions54x115
4
 Style
StyleShopping Complex
Plan Details
10
4
1
1
12
4
Discover an exceptional shopping complex design and plan for a 54x115sqft space, combining functionality and elegance. Explore the meticulously crafted blueprint, optimized for seamless customer flow and an immersive shopping experience. Unlock the potential of this expansive space with innovative architecture and thoughtful design elements, tailored to meet the needs of modern shoppers.






