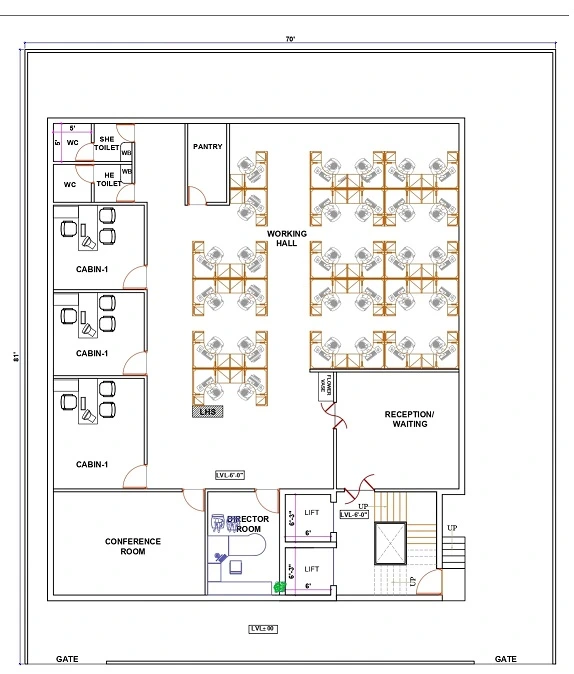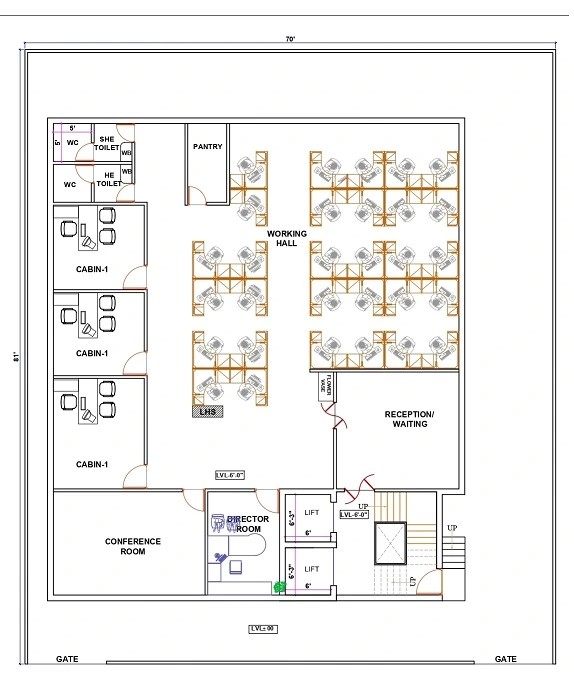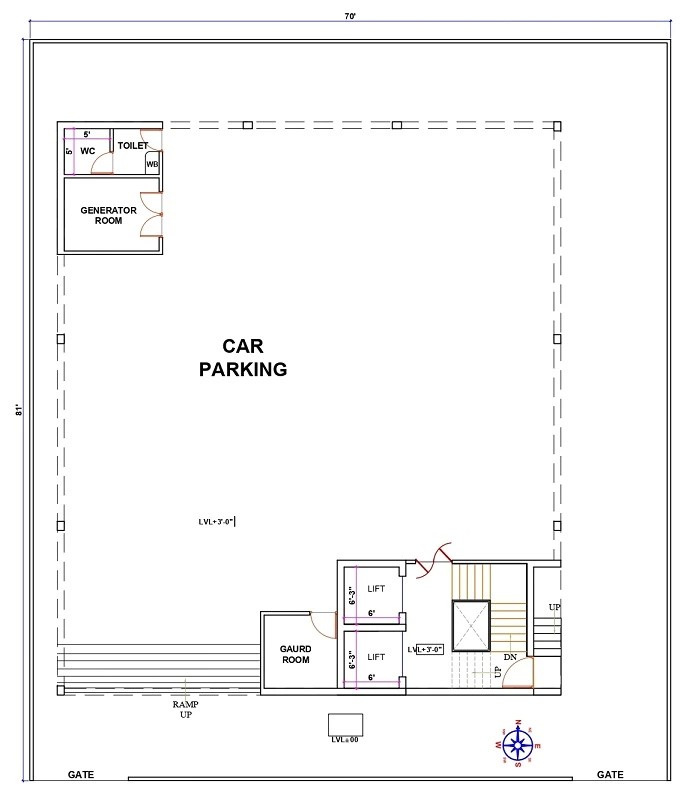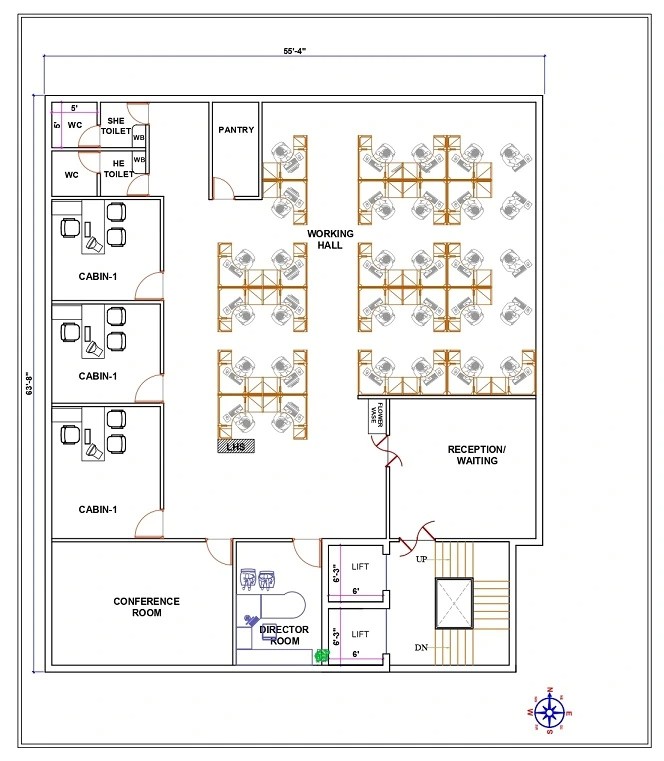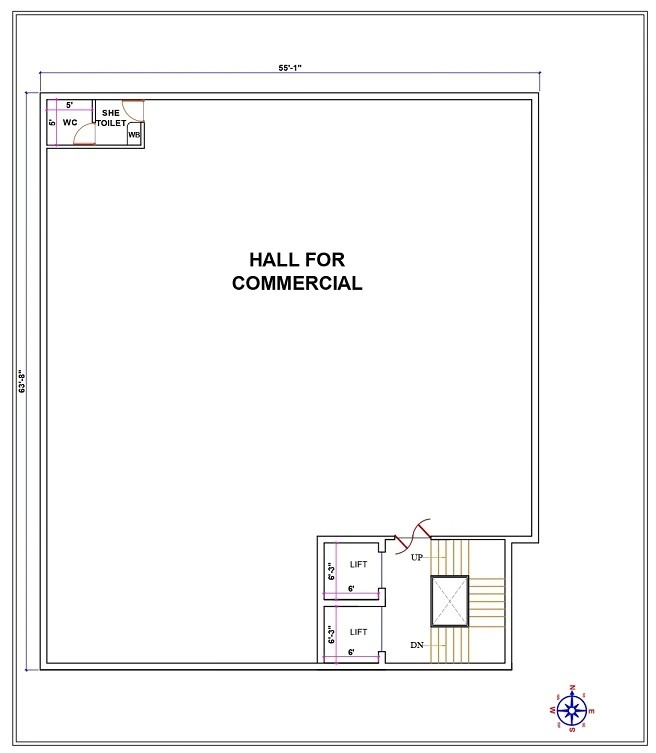Home > Readymade House >
70x81 sqft Multi-Storey Office Building Plan
.svg)
This mixed building has been conceptualized to have multi storey corporate office and commercial halls. It's a 70x81 sqft Multi-Storey Office Building Plan which have four floors in total. The very first floor is a semi basement, fully planned to have a commercial office with large workstation area of about 30 people, three cabins, conference hall, cafeteria and pantry with sanitation facilities. The stilt floor is left for complete parking space. The upper ground floor replicate the planning of semi basement. First Floor is an empty commercial hall with Toilet.
 Plot Area
Plot Area5670
 Plot Dimensions
Plot Dimensions70x81
Floor
4
4
 Style
StyleCorporate Building Map
Plan Details
Floor
4
4
Cabins
6
6
Director's Room
2
2
Conference Room
2
2
Pantry
2
2
Toilets
6
6
Gaurd Room
1
1
Lift
2
2
Commercial Hall
1
1
This mixed building has been conceptualized to have multi storey corporate office and commercial halls. It's a 70x81 sqft Multi-Storey Office Building Plan which have four floors in total. The very first floor is a semi basement, fully planned to have a commercial office with large workstation area of about 30 people, three cabins, conference hall, cafeteria and pantry with sanitation facilities. The stilt floor is left for complete parking space. The upper ground floor replicate the planning of semi basement. First Floor is an empty commercial hall with Toilet.



