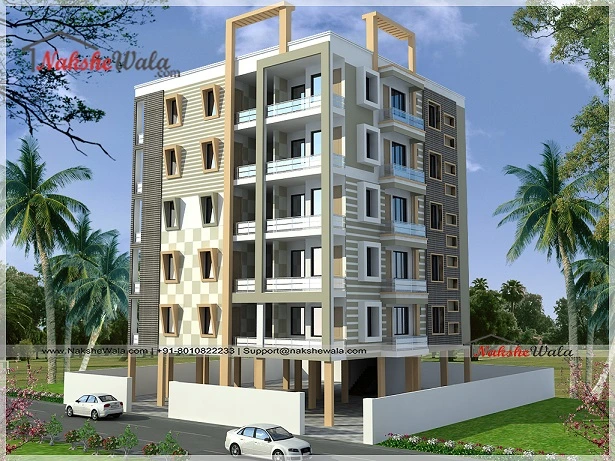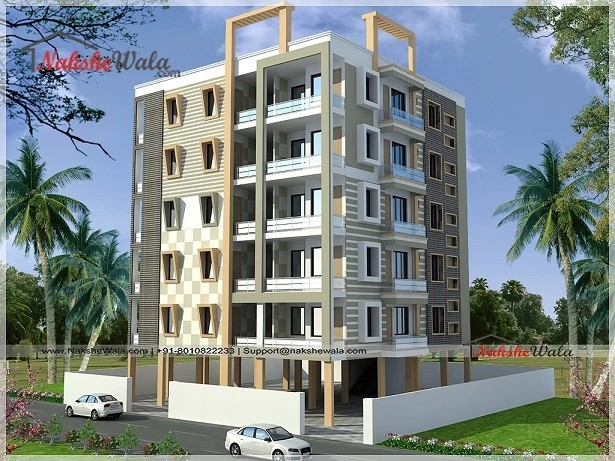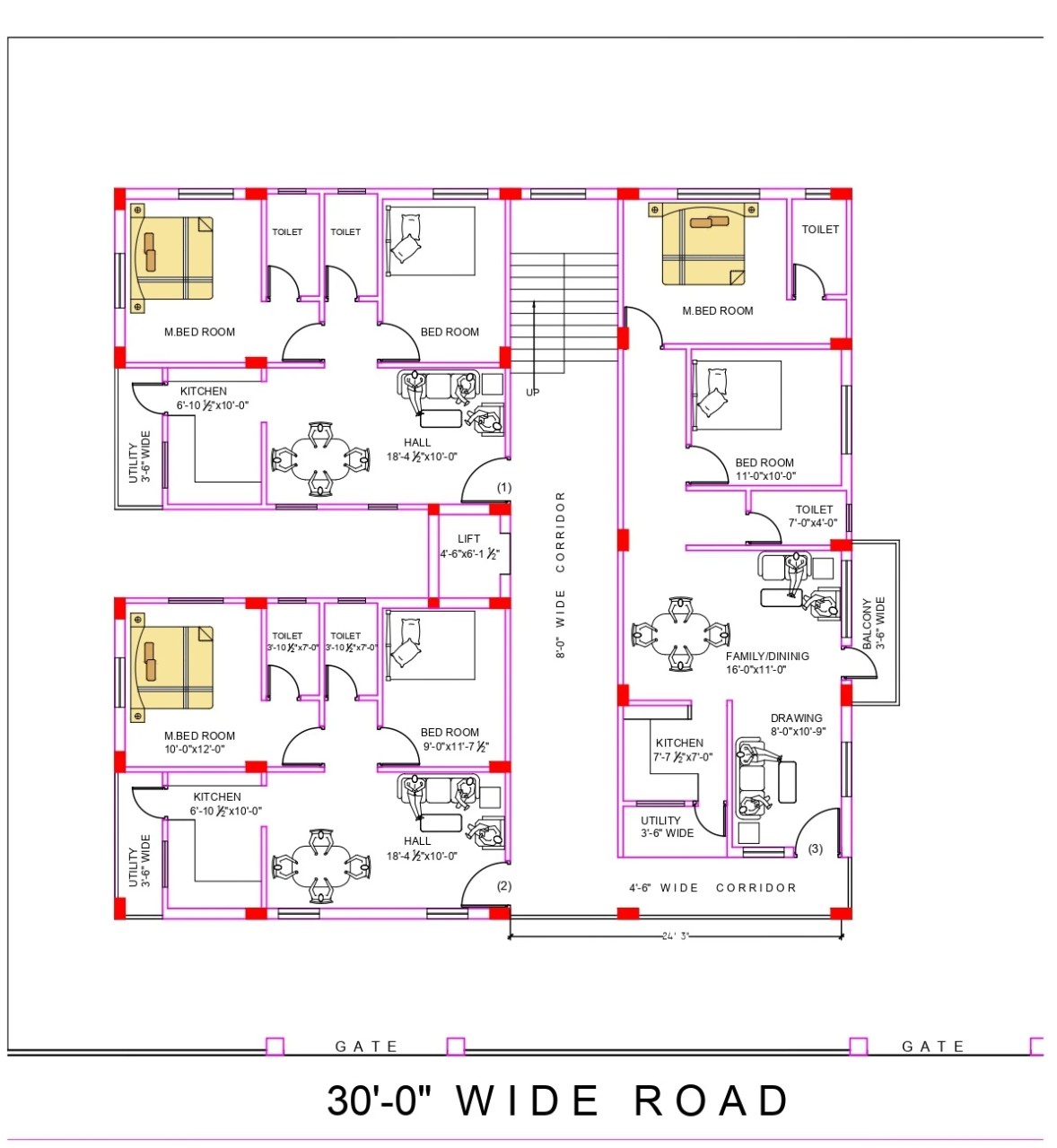Home > Readymade House >
77x75sqft 2BHK Multi-Storey Apartment
.svg)
The stilt floor is planned to have parking spaces for the residents of this building. The whole building is spread over 5775sqft. It’s a 77x75 sqft 2BHK Multi-Storey Apartment Building planned in Hyderabad. It has 6 floors in total, and each floor has three 2BHK apartments.
 Plot Area
Plot Area5775
 Plot Dimensions
Plot Dimensions77x75
Floor
6
6
 Style
StyleApartment
Plan Details
Floor
6
6
Parking
1
1
2BHK Flat
18
18
The stilt floor is planned to have parking spaces for the residents of this building. The whole building is spread over 5775sqft. It’s a 77x75 sqft 2BHK Multi-Storey Apartment Building planned in Hyderabad. It has 6 floors in total, and each floor has three 2BHK apartments.





