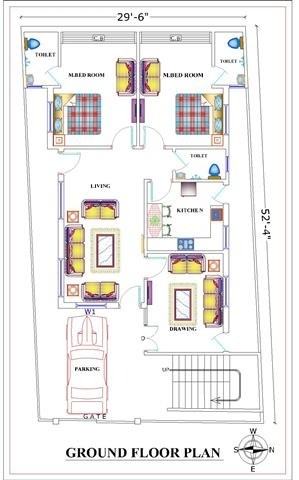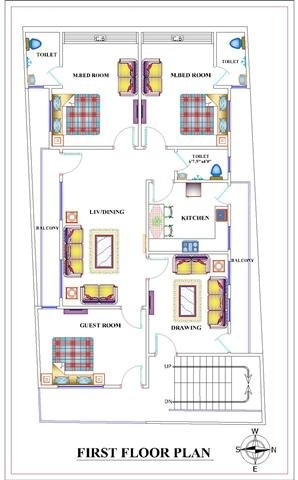Home `>` Readymade House `>`
Independent Floor House Design
.svg)
Ground and first are independent floors connected with external stairs, the ground floor has, parking, two bedrooms with attached toilet, living, and dining along with a kitchen and drawing room with common toilet. The first floor consist of the same layout as the ground along with the balcony and some open terrace.
 Plot Area
Plot Area1560
 Plot Dimensions
Plot Dimensions30*52
 Facing
FacingEast
 Style
StyleIndependent Floor Home Plan
Plan Details
Bedroom
5
5
Bathroom
6
6
Floor
2
2
Kitchen
2
2
Living Hall
2
2
Parking
2
2
Kitchen
1
1
Ground and first are independent floors connected with external stairs, the ground floor has, parking, two bedrooms with attached toilet, living, and dining along with a kitchen and drawing room with common toilet. The first floor consist of the same layout as the ground along with the balcony and some open terrace.
Similar Projects  View All
View All
30x50sqft Kerala Style Duplex House Elevation Design
- 1500 sqft
- North Facing
Code: FE830 View details
Rs.30x50sqft Kerala Style Duplex House Elevation Design
- 1500 sqft
- North Facing
Code: FE830 View details
Rs.



