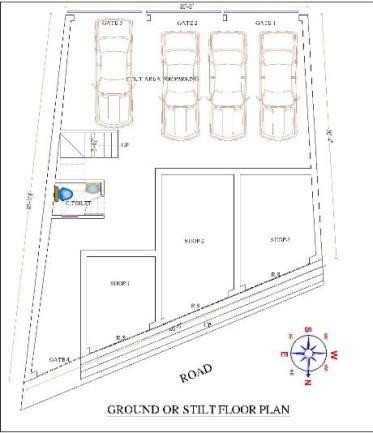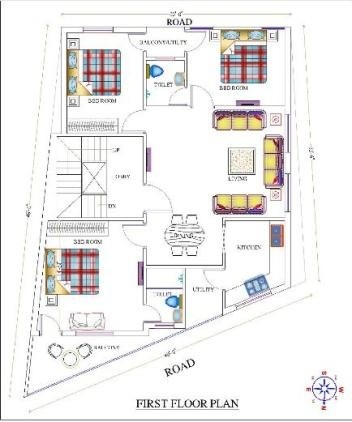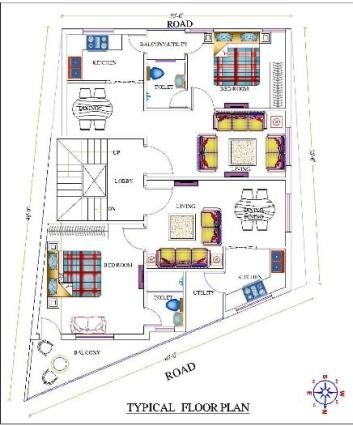Home `>` Readymade House `>`
Commercial Apartment Design
.svg)
Ground floor is designed for commercial purposes, it has parking for three cars, three shops and one common toilet. On the first floor we have given three Bedroom, hall, kitchen, toilet and balcony. Second and third floor have the typical plan of two flats having one bedroom, hall and kitchen and toilet.
 Plot Area
Plot Area1330
 Plot Dimensions
Plot Dimensions35*38
 Facing
FacingNorth
 Style
StyleResidential Building Plan
Plan Details
Bedroom
7
7
Bathroom
7
7
Floor
4
4
Parking
3
3
Shops
3
3
Kitchen
3
3
Ground floor is designed for commercial purposes, it has parking for three cars, three shops and one common toilet. On the first floor we have given three Bedroom, hall, kitchen, toilet and balcony. Second and third floor have the typical plan of two flats having one bedroom, hall and kitchen and toilet.





