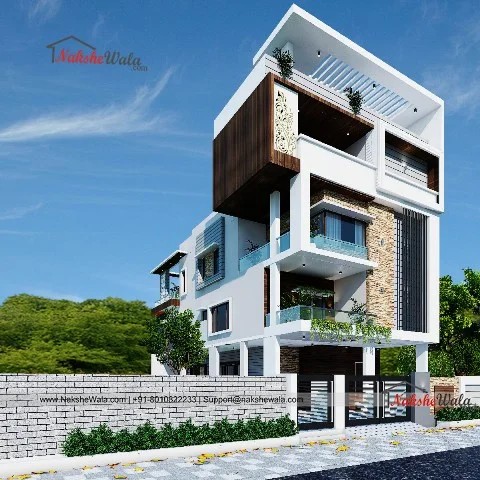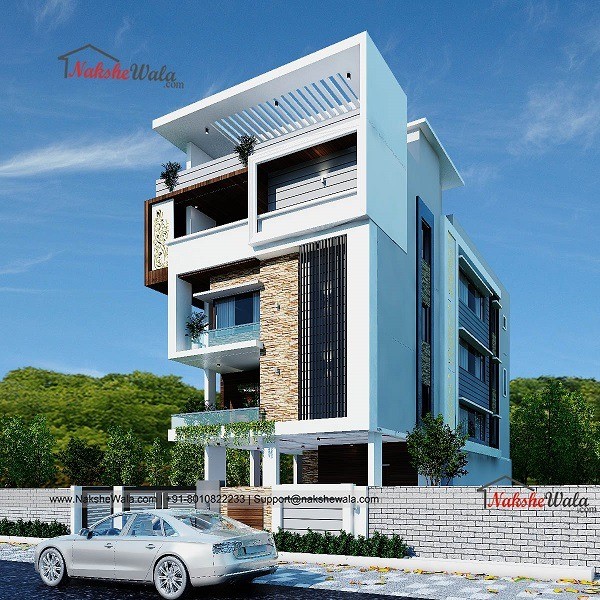60x30 Multi Storey House Front Elevation
.svg)
This is a 60x30sqft multi-storey house front elevation. On the Ground Floor, there is space for parking, a lift, and a guest room with an attached toilet. On the first floor, we have designed a living & dining room, a kitchen, a laundry area, and three bedrooms with attached toilets and a dresser. The second and third floor is designed the same as the first floor. On the top floor, there is a huge lawn garden.
 Plot Area
Plot Area1800
 Plot Dimensions
Plot Dimensions60x30
 Facing
FacingNorth
 Style
StyleMulti Storey House Front Elevation
Plan Details
10
10
4
1
1
1
1
1
1
This is a 60x30sqft multi-storey house front elevation. On the Ground Floor, there is space for parking, a lift, and a guest room with an attached toilet. On the first floor, we have designed a living & dining room, a kitchen, a laundry area, and three bedrooms with attached toilets and a dresser. The second and third floor is designed the same as the first floor. On the top floor, there is a huge lawn garden.




