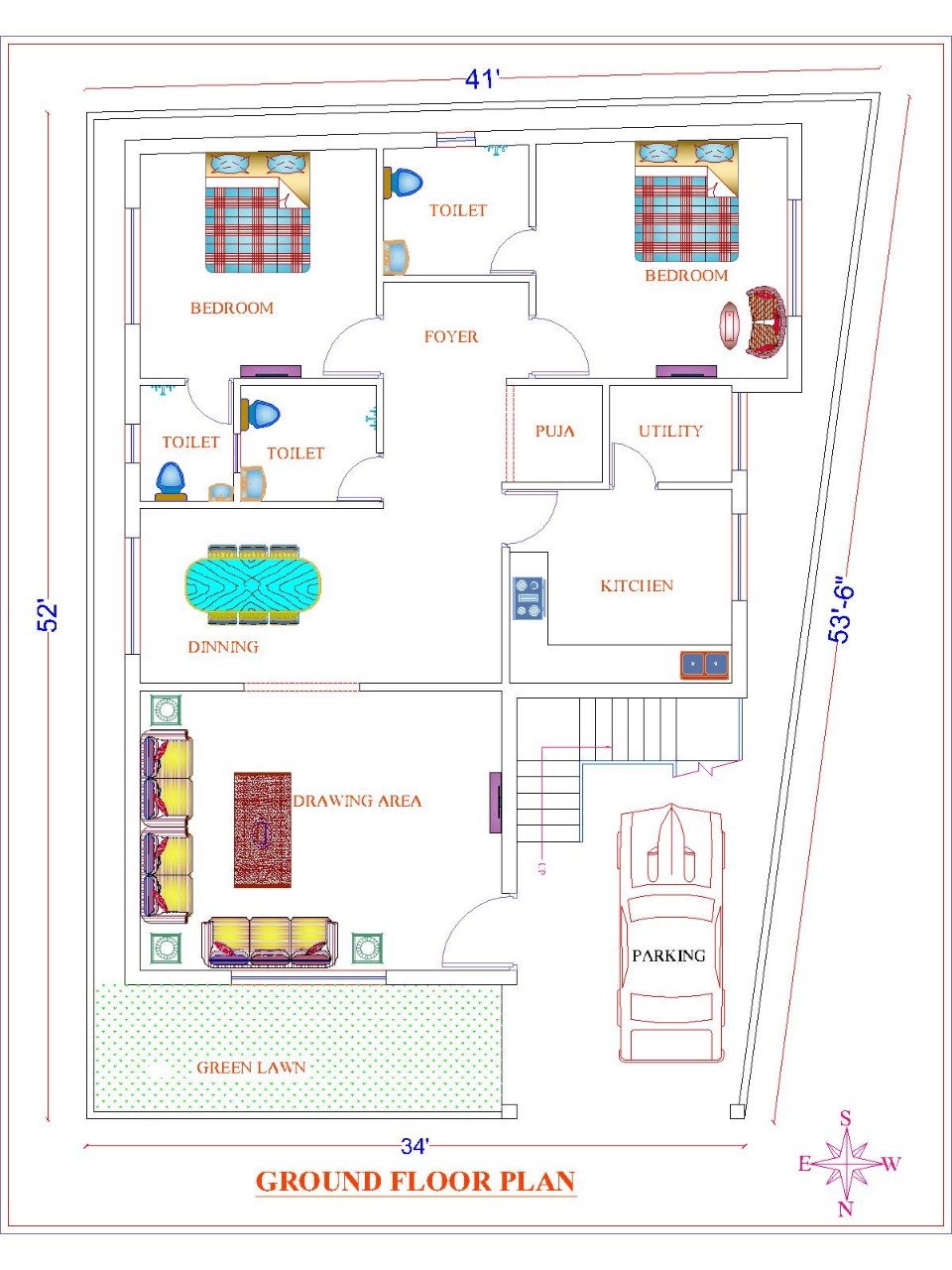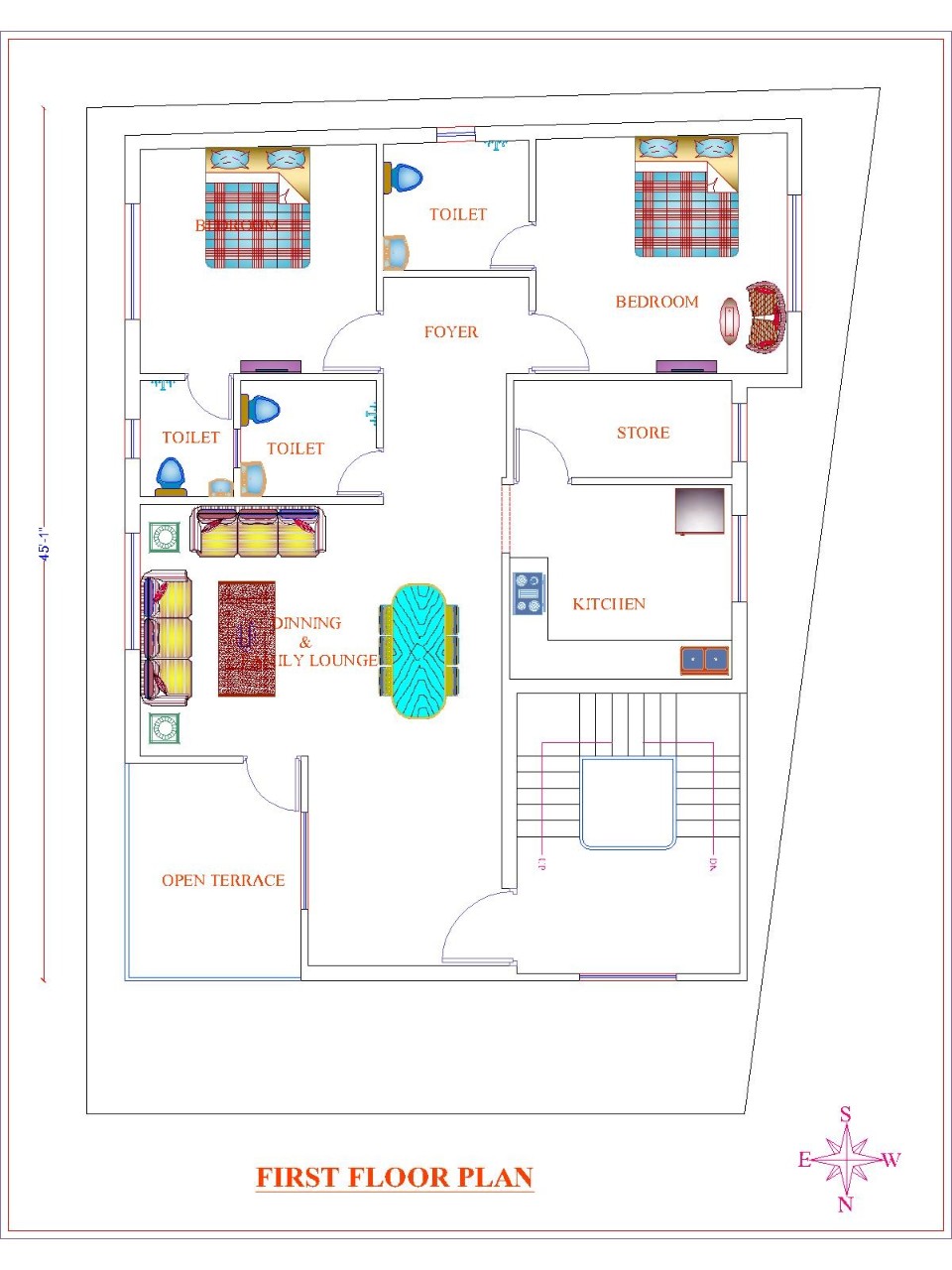Modern House Plan
.svg)
On the ground floor we have designed, parking, green lawn outside of the house, drawing room, followed by dining area, we have located kitchen in the north-west direction, utility is located at the end of the kitchen and has entry from their itself, common toilet and pooja room are located at the centre of the house and at last we have placed two bedroom with attached toilet and dresser at the end of the house. First floor is an independent floor too, it has open terrace, living and dining are located at the left side of the house including common toilet, kitchen & store room are at the right side and at the end of the floor we have given two bedrooms with attached toilet.
 Plot Area
Plot Area1845
 Plot Dimensions
Plot Dimensions41*45
 Facing
FacingNorth
 Style
StyleModern House Plan
Plan Details
4
6
2
1
2
2
On the ground floor we have designed, parking, green lawn outside of the house, drawing room, followed by dining area, we have located kitchen in the north-west direction, utility is located at the end of the kitchen and has entry from their itself, common toilet and pooja room are located at the centre of the house and at last we have placed two bedroom with attached toilet and dresser at the end of the house. First floor is an independent floor too, it has open terrace, living and dining are located at the left side of the house including common toilet, kitchen & store room are at the right side and at the end of the floor we have given two bedrooms with attached toilet.
Similar Projects  View All
View All
30x50sqft Kerala Style Duplex House Elevation Design
- 1500 sqft
- North Facing
Code: FE830 View details
Rs.30x50sqft Kerala Style Duplex House Elevation Design
- 1500 sqft
- North Facing
Code: FE830 View details
Rs.



