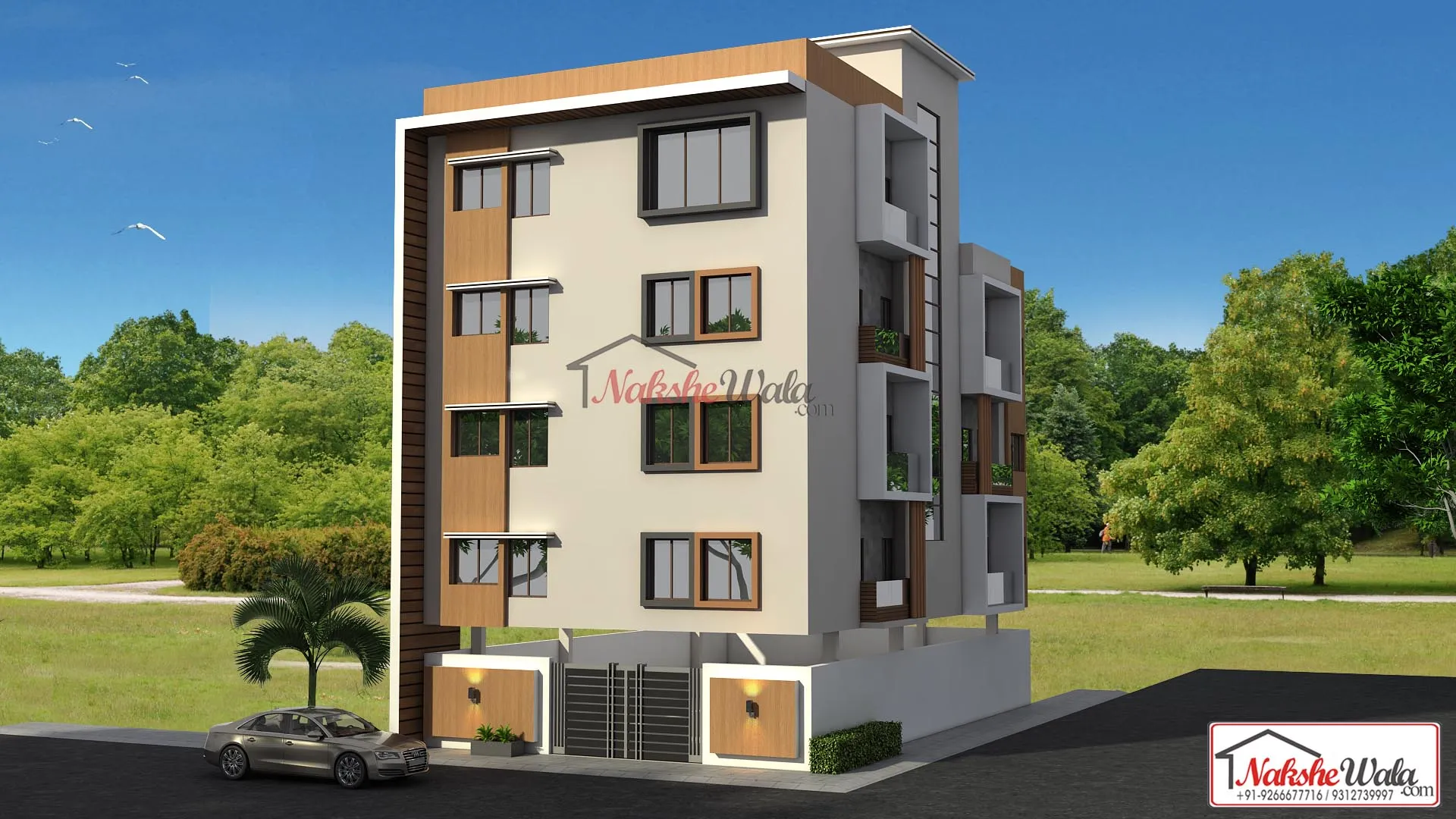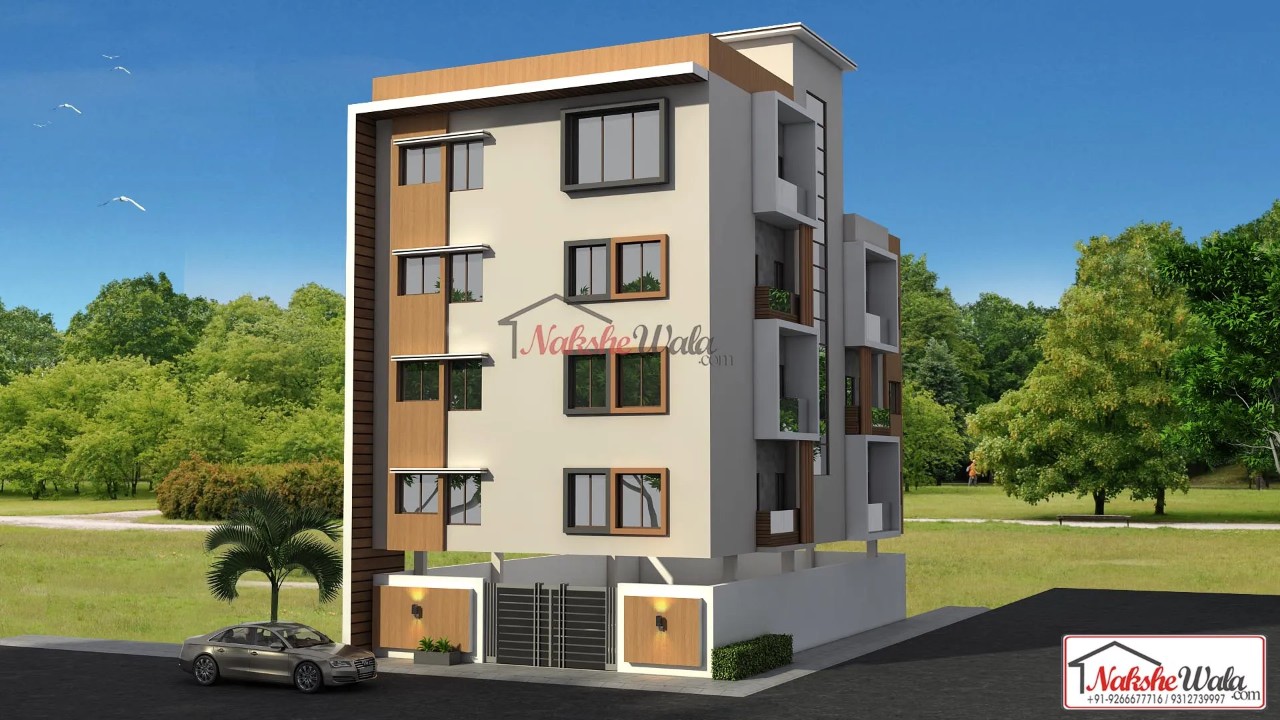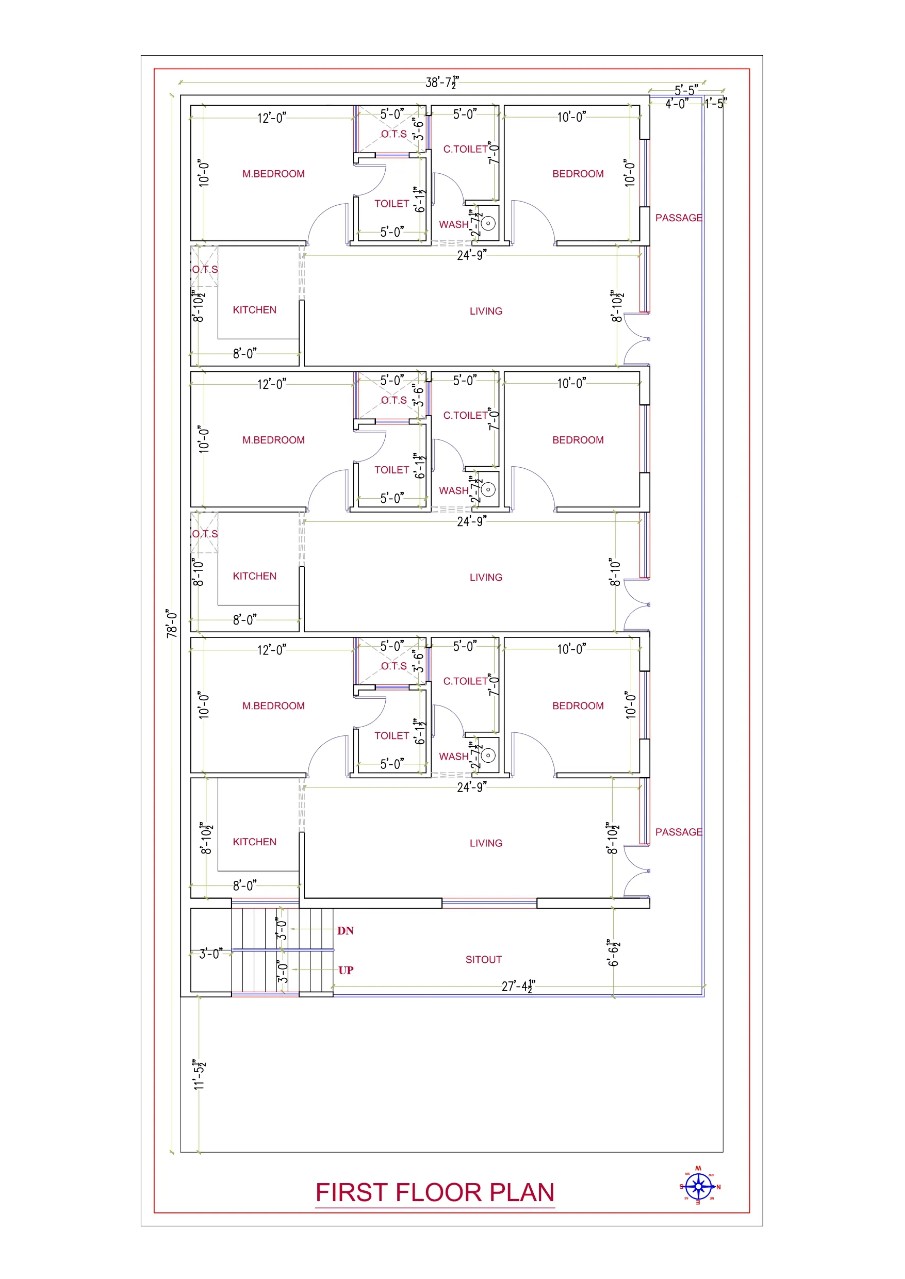Home > Readymade House >
44x78sqft Apartment Front Elevation
.svg)
Style your front elevation design in a minimal style! The exquisite design and innovative materials in the 44x78 sqft apartment front elevation are applaudable. Make the most of the beauty with brilliant architectural designs and structural safety only with Nakshewala.
 Plot Area
Plot Area3432
 Plot Dimensions
Plot Dimensions44x78
Floor
5
5
 Style
StyleApartment Design
Plan Details
Bedroom
30
30
Bathroom
30
30
Floor
5
5
Kitchen
15
15
Living Room
15
15
Parking
1
1
Style your front elevation design in a minimal style! The exquisite design and innovative materials in the 44x78 sqft apartment front elevation are applaudable. Make the most of the beauty with brilliant architectural designs and structural safety only with Nakshewala.





