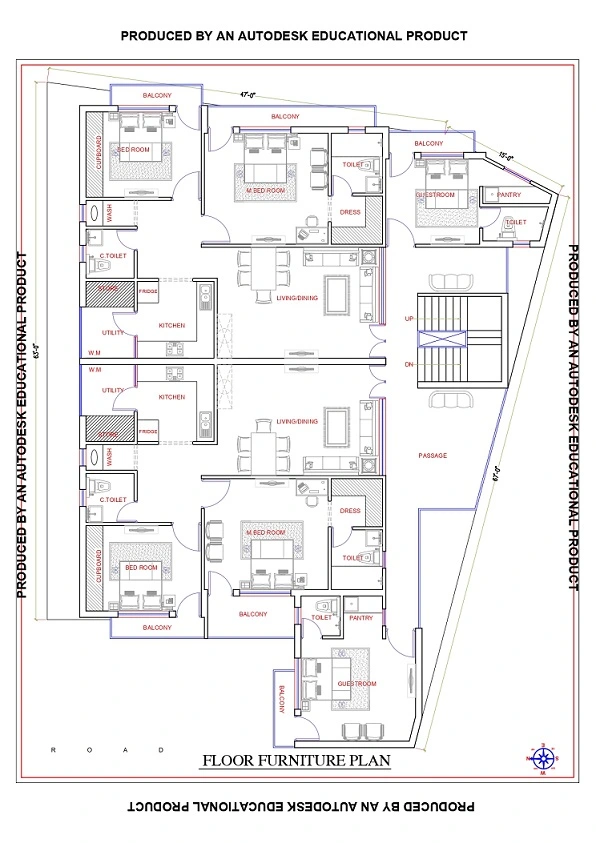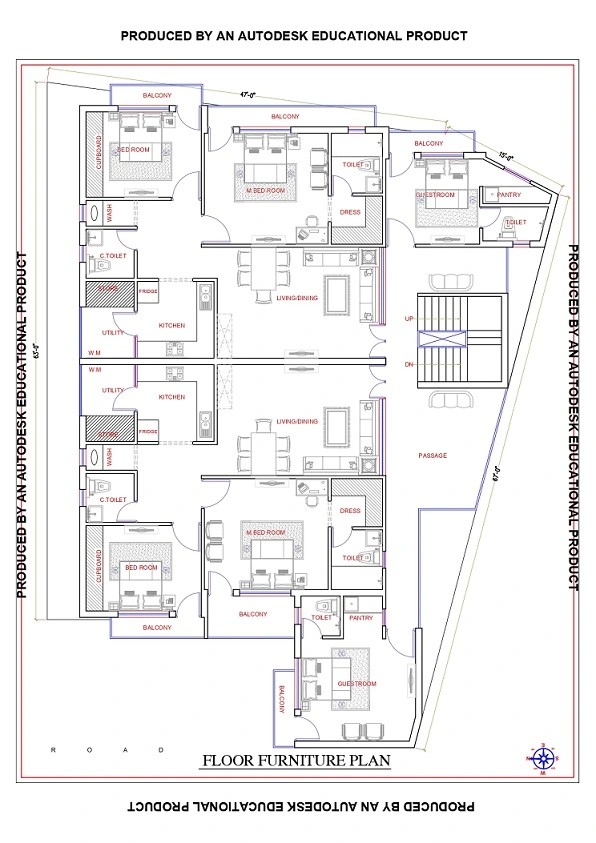Home > Readymade House >
50x70sqft Apartment Design
.svg)
We introduce a 50x70sqft Apartment plan. The apartment is 50 square meters, and the total floor area is 70 square meters. The layout of the apartment is very reasonable, and the space is utilized very efficiently. The apartment has 12 bedrooms, 8 living rooms, 10 bathrooms, and 5 floors.
 Plot Area
Plot Area3500
 Plot Dimensions
Plot Dimensions50x70
Floor
5
5
 Style
StyleApartment Plan
Plan Details
Bedroom
12
12
Bathroom
10
10
Floor
5
5
Guest Room
4
4
Living Room
8
8
We introduce a 50x70sqft Apartment plan. The apartment is 50 square meters, and the total floor area is 70 square meters. The layout of the apartment is very reasonable, and the space is utilized very efficiently. The apartment has 12 bedrooms, 8 living rooms, 10 bathrooms, and 5 floors.




