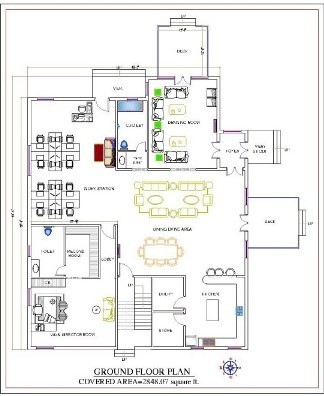Home `>` Readymade House `>`
Royal Duplex House Design
.svg)
Ground floor is finely divided into residential cum commercial home and office, it has a big kitchen, living, dining, drawing, common toilet, work station and MD cabin room with record room and a toilet. On the first floor we have two rooms with attached toilet and dresser, gym, common toilet and living room.
 Plot Area
Plot Area3328
 Plot Dimensions
Plot Dimensions52*64
 Facing
FacingSouth
 Style
StyleContemporary Double storey House Design
Plan Details
Bedroom
2
2
Bathroom
5
5
Floor
2
2
MD Cabin Room
1
1
Record Room
1
1
Puja Room
1
1
Gym
1
1
Kitchen
1
1
Work Station
1
1
Ground floor is finely divided into residential cum commercial home and office, it has a big kitchen, living, dining, drawing, common toilet, work station and MD cabin room with record room and a toilet. On the first floor we have two rooms with attached toilet and dresser, gym, common toilet and living room.




