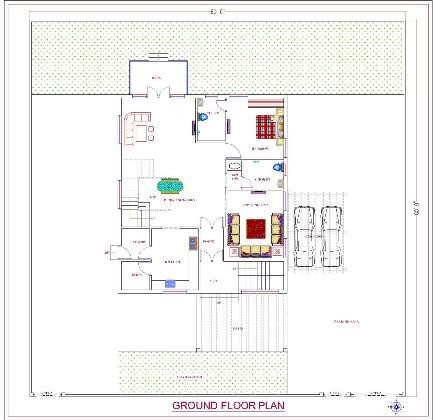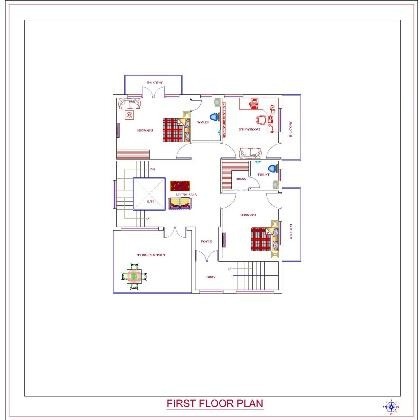Hut Shape Roof House Plan
.svg)
On the ground floor we have designed, open green lawn in the front yard, parking area in side, veranda, foyer, drawing room with common toilet, kitchen & dining in north-west along with store room and laundry, at the rear part of the house we have a bedroom with attached toilet and a living area. On the first floor we have designed, two bedrooms with attached toilet & dresser, living room, study and open terrace.
 Plot Area
Plot Area6400
 Plot Dimensions
Plot Dimensions80*80
 Facing
FacingWest
 Style
StyleHut Shape Roof House Plan
Plan Details
3
4
2
1
1
1
On the ground floor we have designed, open green lawn in the front yard, parking area in side, veranda, foyer, drawing room with common toilet, kitchen & dining in north-west along with store room and laundry, at the rear part of the house we have a bedroom with attached toilet and a living area. On the first floor we have designed, two bedrooms with attached toilet & dresser, living room, study and open terrace.




