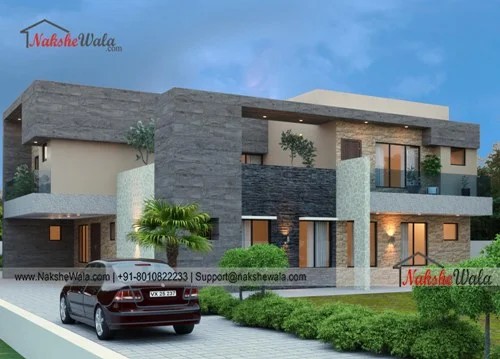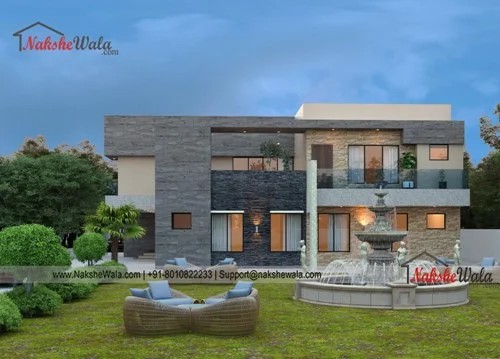80X200sqft Farm House Front Elevation
.svg)
This is a beautifully designed 80x200sqft Farm House Front Elevation. It has two storeys. There is a separate space for parking and a beautiful green lawn outside the house. It has four bedrooms and three bathrooms with an attached toilet and dresser. A spacious living and dining area along with a kitchen and utility area. On the first floor, we have designed a family lounge and two master bedrooms with an attached toilet and dresser. Both rooms have a balcony and also an open area for sit-out.
 Plot Area
Plot Area16000
 Plot Dimensions
Plot Dimensions80x200
 Facing
FacingNorth
 Style
StyleFarm House Front Elevation
Plan Details
6
5
2
1
1
2
This is a beautifully designed 80x200sqft Farm House Front Elevation. It has two storeys. There is a separate space for parking and a beautiful green lawn outside the house. It has four bedrooms and three bathrooms with an attached toilet and dresser. A spacious living and dining area along with a kitchen and utility area. On the first floor, we have designed a family lounge and two master bedrooms with an attached toilet and dresser. Both rooms have a balcony and also an open area for sit-out.




