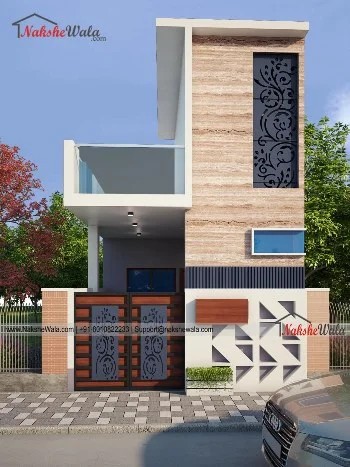Home `>` Readymade House `>`
20x60sqft Duplex 3D House Elevation-Nakshewala
.svg)
This 20x60 Duplex House Elevation is just beautiful in it's unique way. The house 1200sqft House Plans 3D has 2 Floors having a duplex type structure with three bedrooms, two toilets, parking space and a kitchen with family lounge area.
 Plot Area
Plot Area1200
 Plot Dimensions
Plot Dimensions20x60
 Facing
FacingWest
 Style
StyleDuplex House Elevation
Plan Details
Bedroom
3
3
Bathroom
2
2
Floor
2
2
Parking
1
1
Family Hall
1
1
Kitchen
1
1
This 20x60 Duplex House Elevation is just beautiful in it's unique way. The house 1200sqft House Plans 3D has 2 Floors having a duplex type structure with three bedrooms, two toilets, parking space and a kitchen with family lounge area.
Similar Projects  View All
View All
30x50sqft Kerala Style Duplex House Elevation Design
- 1500 sqft
- North Facing
Code: FE830 View details
Rs.30x50sqft Kerala Style Duplex House Elevation Design
- 1500 sqft
- North Facing
Code: FE830 View details
Rs.


