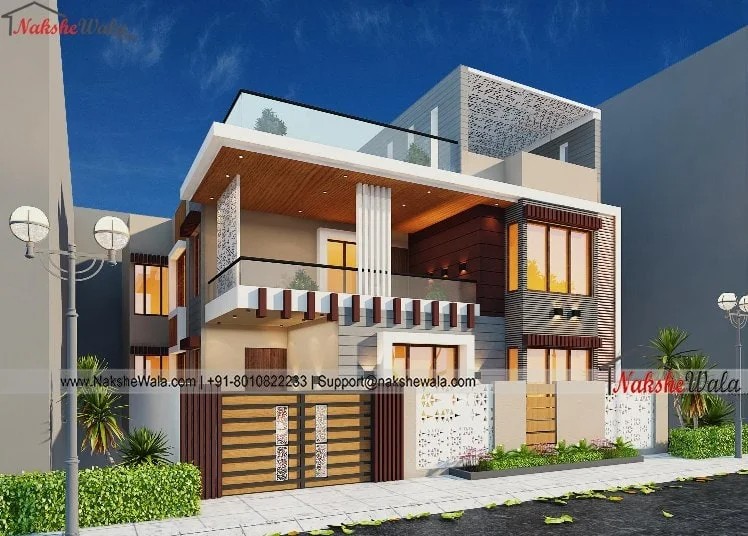Home `>` Readymade House `>`
40x50sqft Duplex House Elevation
.svg)
This 40x50 Modern Duplex home elevation is something we designed. It occupies a 2000 sq ft site with an east facing orientation. On the ground level, there is a parking place. The top floor has a spacious sit-out area.
 Plot Area
Plot Area2000
 Plot Dimensions
Plot Dimensions40x50
 Facing
FacingEast
 Style
StyleDuplex House Elevation
Plan Details
Bedroom
5
5
Bathroom
4
4
Floor
2
2
Parking
1
1
kitchen
1
1
Store
1
1
This 40x50 Modern Duplex home elevation is something we designed. It occupies a 2000 sq ft site with an east facing orientation. On the ground level, there is a parking place. The top floor has a spacious sit-out area.
Similar Projects  View All
View All
30x50sqft Kerala Style Duplex House Elevation Design
- 1500 sqft
- North Facing
Code: FE830 View details
Rs.30x50sqft Kerala Style Duplex House Elevation Design
- 1500 sqft
- North Facing
Code: FE830 View details
Rs.


