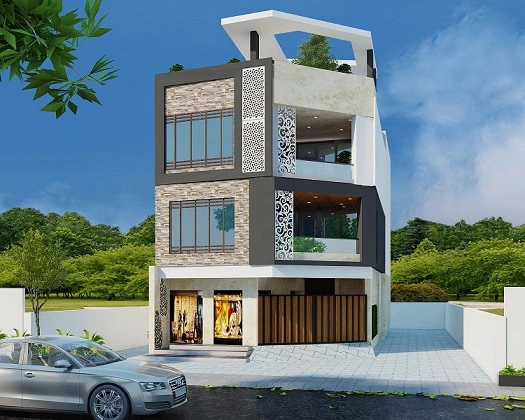Home > Readymade House >
25x50sqft Shopping Complex Design
.svg)
The 1250sqft shopping complex design with residential touch is a great way to get the most out of your 25x50sqft space. This plan has a maximum of nine shops. You will also find five bedrooms with two dining rooms and two guestrooms.
 Plot Area
Plot Area1250
 Plot Dimensions
Plot Dimensions25x50
Floor
3
3
 Style
StyleShopping Complex Design
Plan Details
Bedroom
5
5
Bathroom
3
3
Floor
3
3
Shops
9
9
Guest Rooom
2
2
Kitchen
2
2
Living Hall
2
2
Dining Room
2
2
The 1250sqft shopping complex design with residential touch is a great way to get the most out of your 25x50sqft space. This plan has a maximum of nine shops. You will also find five bedrooms with two dining rooms and two guestrooms.



