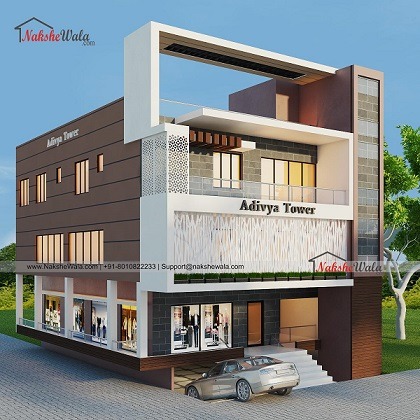Home > Readymade House >
32x62sqft Shopping Complex Design
.svg)
Here we introduce a 32x62sqft Shopping Complex Design with Residential touch, this 1984sqft Residential Cum Commercial Design has 12 shops with a basement and lift.
 Plot Area
Plot Area1984
 Plot Dimensions
Plot Dimensions32x62
Floor
3
3
 Style
StyleResidential Cum Commercial
Plan Details
Bedroom
3
3
Bathroom
9
9
Floor
3
3
Shops
12
12
Basement
1
1
Lift
1
1
Kitchen
1
1
Balcony
1
1
Drawing Room
1
1
Here we introduce a 32x62sqft Shopping Complex Design with Residential touch, this 1984sqft Residential Cum Commercial Design has 12 shops with a basement and lift.



