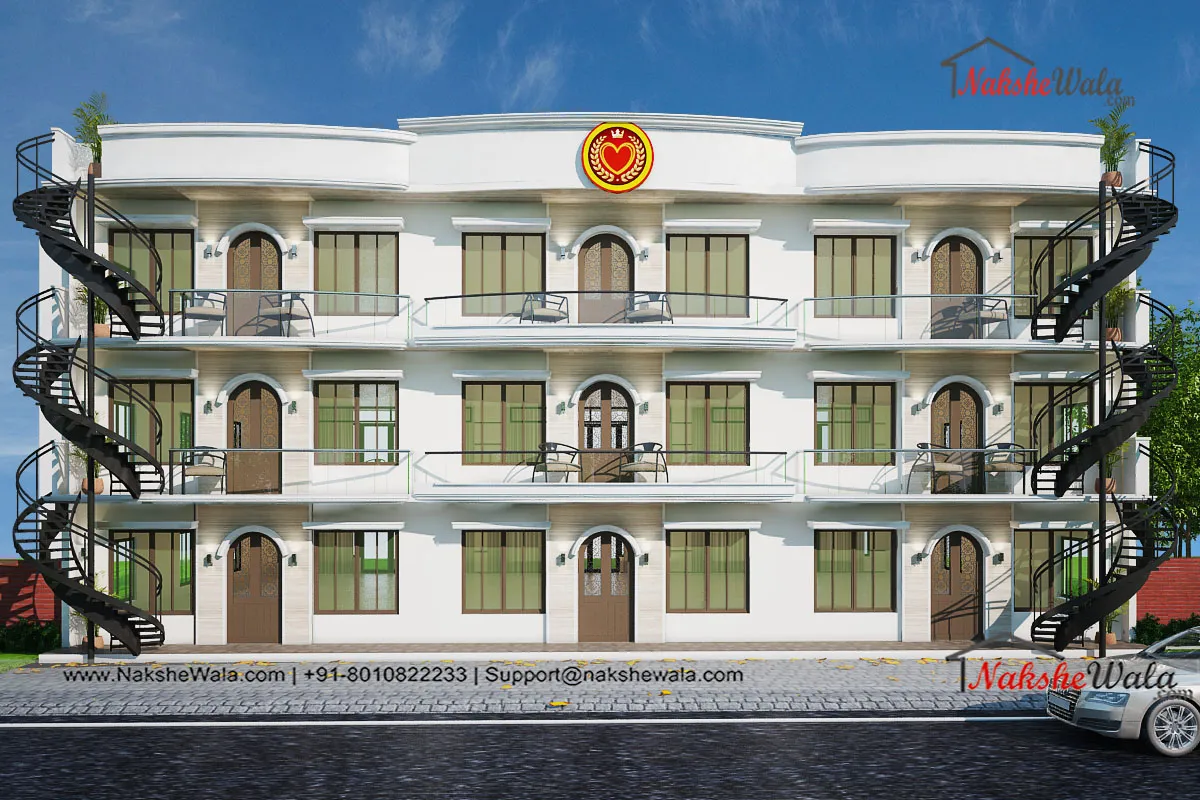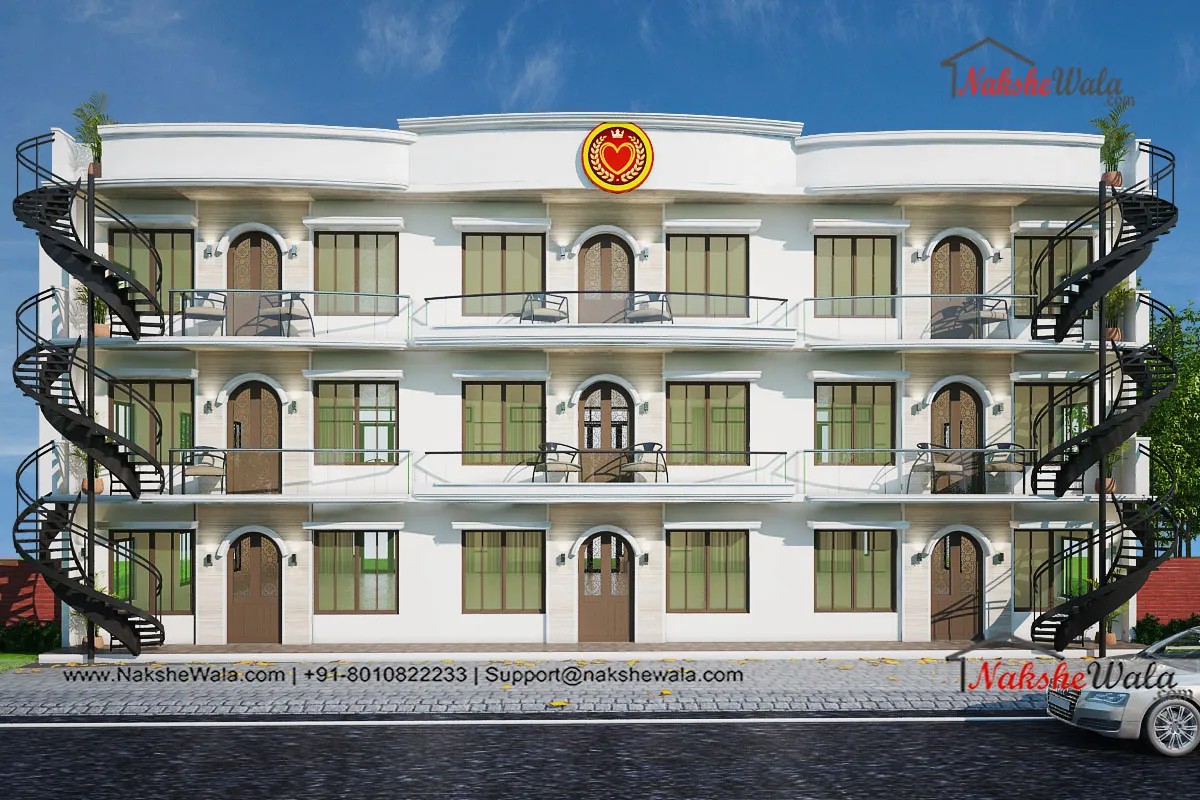Home > Readymade House >
65x24sqft School Elevation Design
.svg)
The front elevation design of this school is kept simple, sober and elegant. The design boasts of its functionality in its floor plan and soothing-calm exterior elevation design. Our designs are 100% structurally safe and have pleasant outer appeal.
 Plot Area
Plot Area1560
 Plot Dimensions
Plot Dimensions65x24
Floor
3
3
 Style
StyleInstitutional Design
Plan Details
Bathroom
6
6
Floor
3
3
Classrooms
12
12
Reception
1
1
Play Area
1
1
Principal Office
1
1
Teachers Room
1
1
Library
1
1
Hall
1
1
The front elevation design of this school is kept simple, sober and elegant. The design boasts of its functionality in its floor plan and soothing-calm exterior elevation design. Our designs are 100% structurally safe and have pleasant outer appeal.




