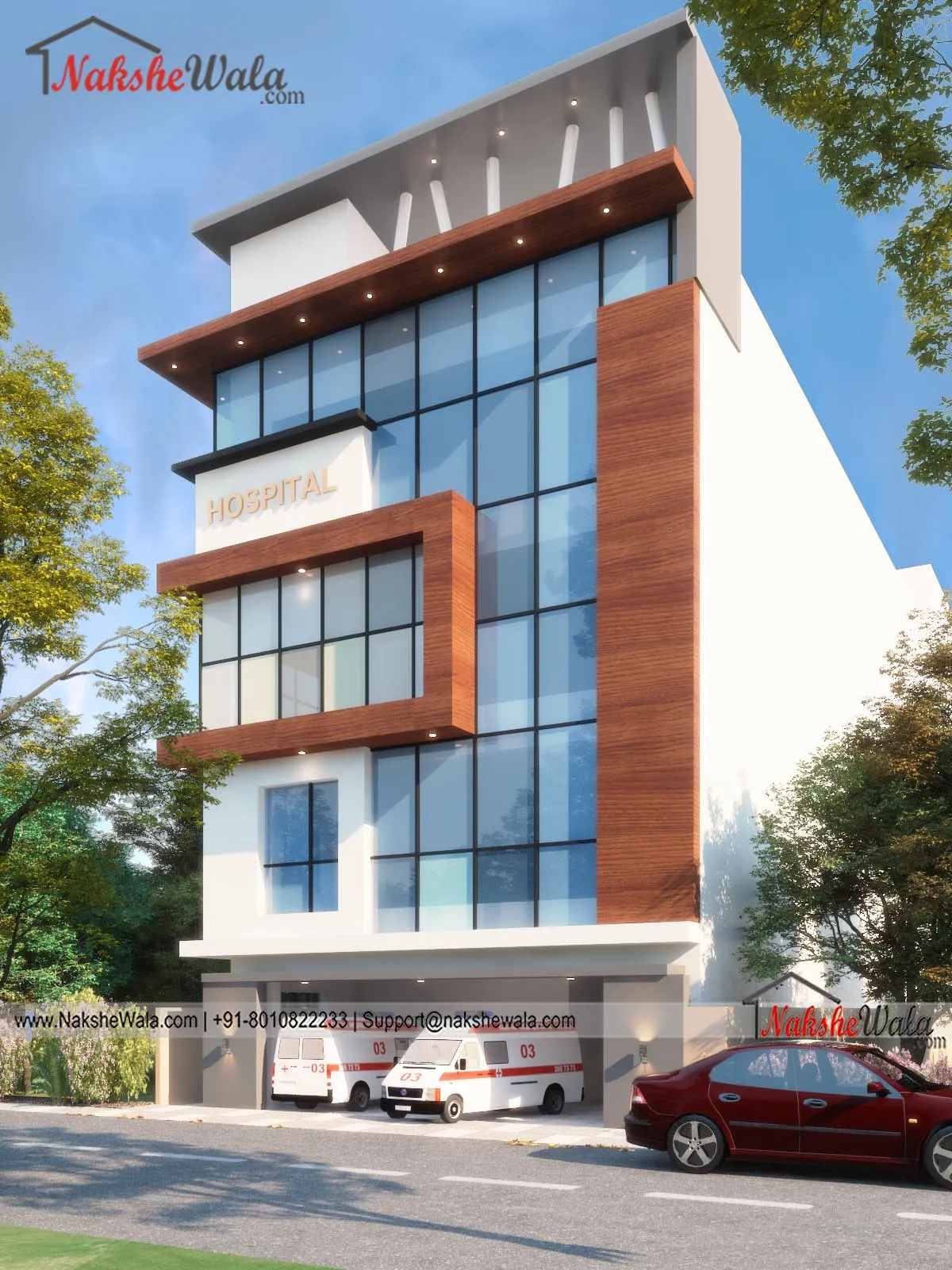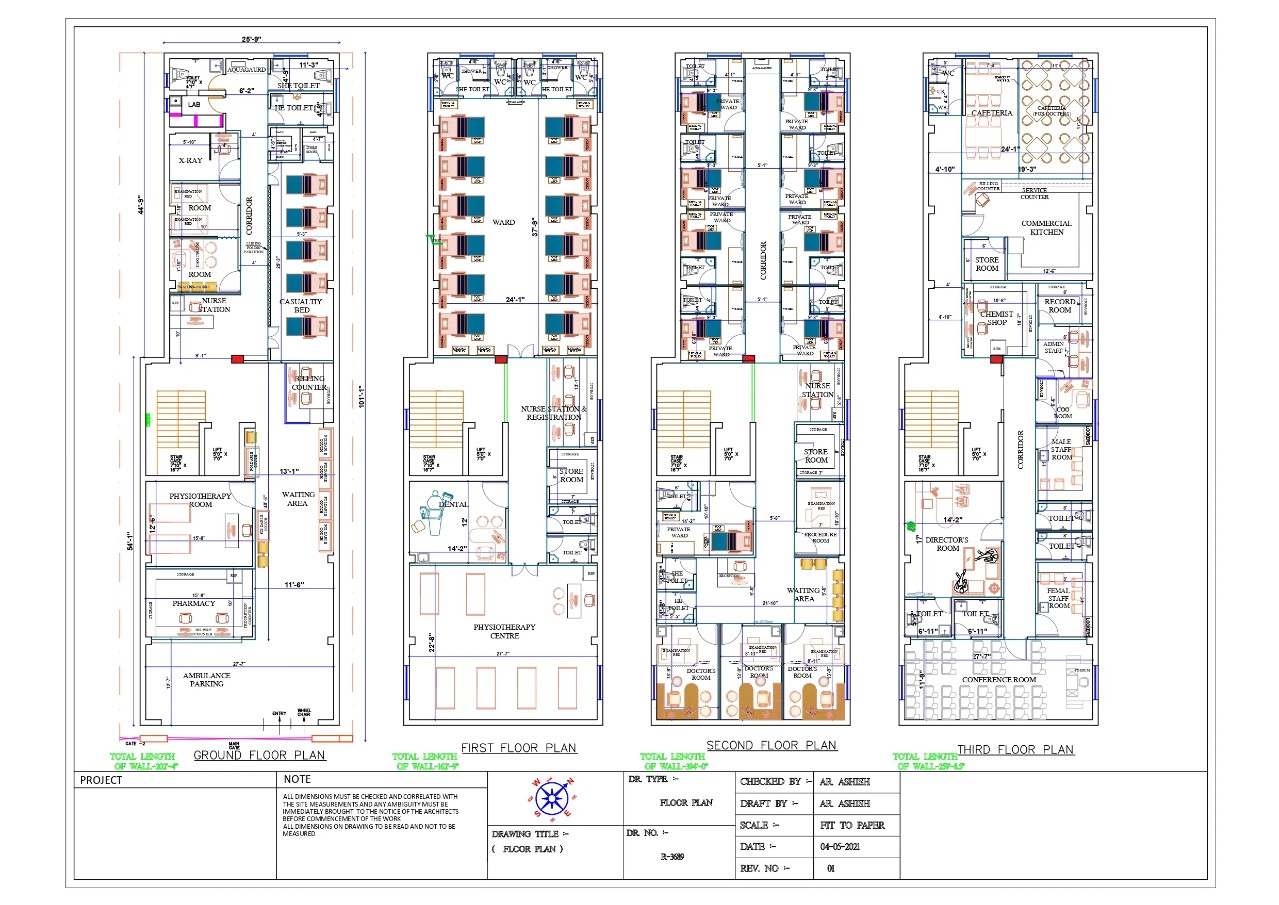Home > Readymade House >
26x100sqft Hospital Elevation Design
.svg)
Experience this elegant front elevation design of the hospital where you will wonder at the pleasing aesthetics created by Nakshewala. This 26x100 sqft hospital elevation design is designed with a keen focus on design functionality, sustainability and visual appeal to the visitors.
 Plot Area
Plot Area2600
 Plot Dimensions
Plot Dimensions26x100
Floor
4
4
 Style
StyleHospital Design
Plan Details
Bathroom
12
12
Floor
4
4
Waiting Room
1
1
X-Ray Room
1
1
Pharmacy
1
1
Parking
1
1
Nurse Station
2
2
Physiotherapy Room
1
1
Ward
2
2
Experience this elegant front elevation design of the hospital where you will wonder at the pleasing aesthetics created by Nakshewala. This 26x100 sqft hospital elevation design is designed with a keen focus on design functionality, sustainability and visual appeal to the visitors.




