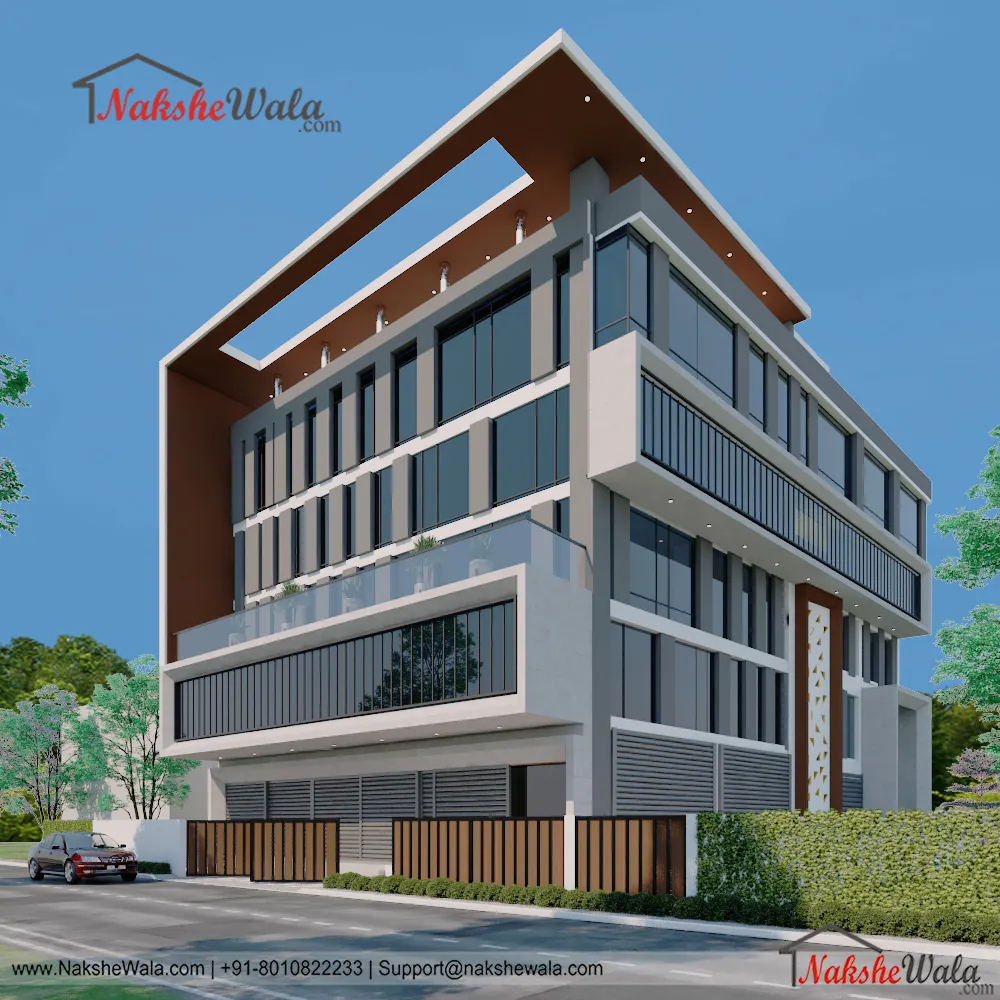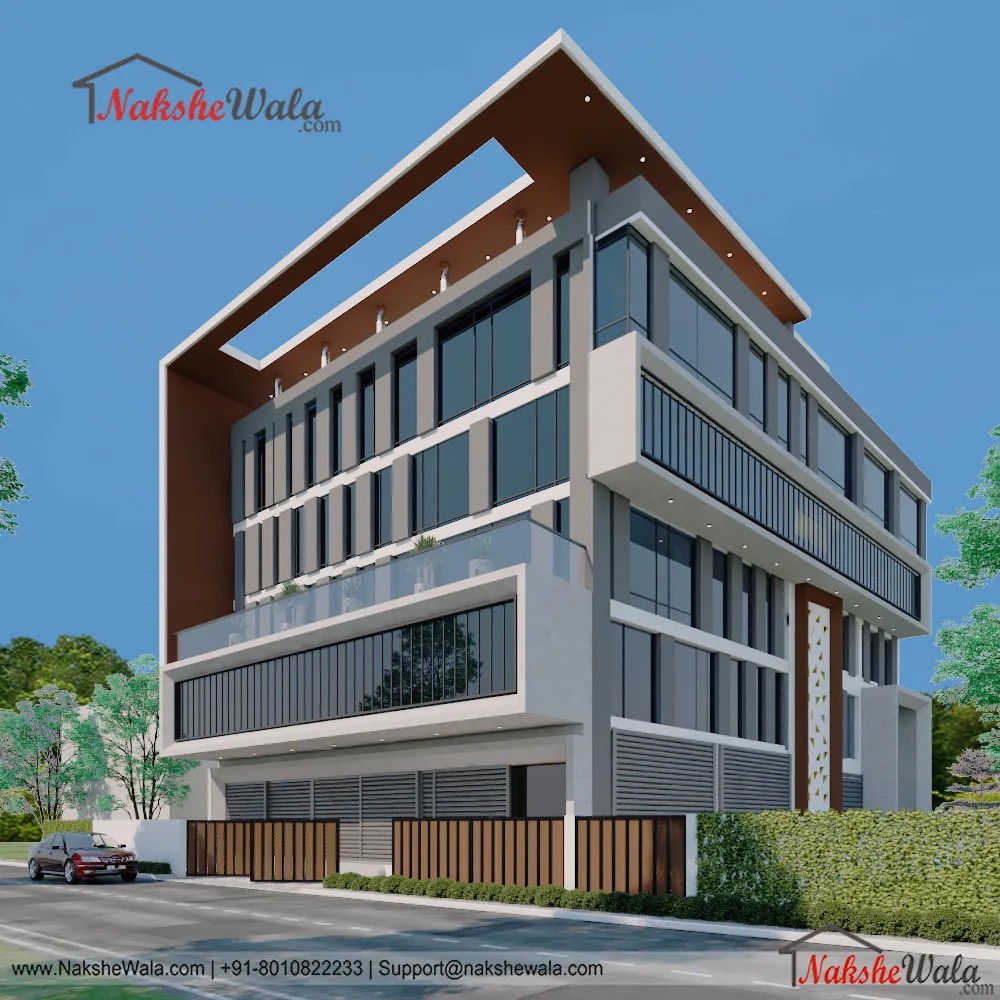Home > Readymade House >
50x60sqft Corporate Office Design
.svg)
Discover the perfect 50x60sqft commercial office design to enhance productivity and efficiency. Our expertly crafted layout maximizes space utilization, fosters collaboration, and creates a professional ambiance. Experience an innovative and functional workspace tailored to meet your business needs.
 Plot Area
Plot Area3000
 Plot Dimensions
Plot Dimensions50x60
Floor
4
4
 Style
StyleCorporate Design
Plan Details
Bathroom
15
15
Floor
4
4
Commercial Halls
4
4
Commercial Offices
12
12
Commercial Workstations
150
150
Parking
1
1
Lift
4
4
Discover the perfect 50x60sqft commercial office design to enhance productivity and efficiency. Our expertly crafted layout maximizes space utilization, fosters collaboration, and creates a professional ambiance. Experience an innovative and functional workspace tailored to meet your business needs.




