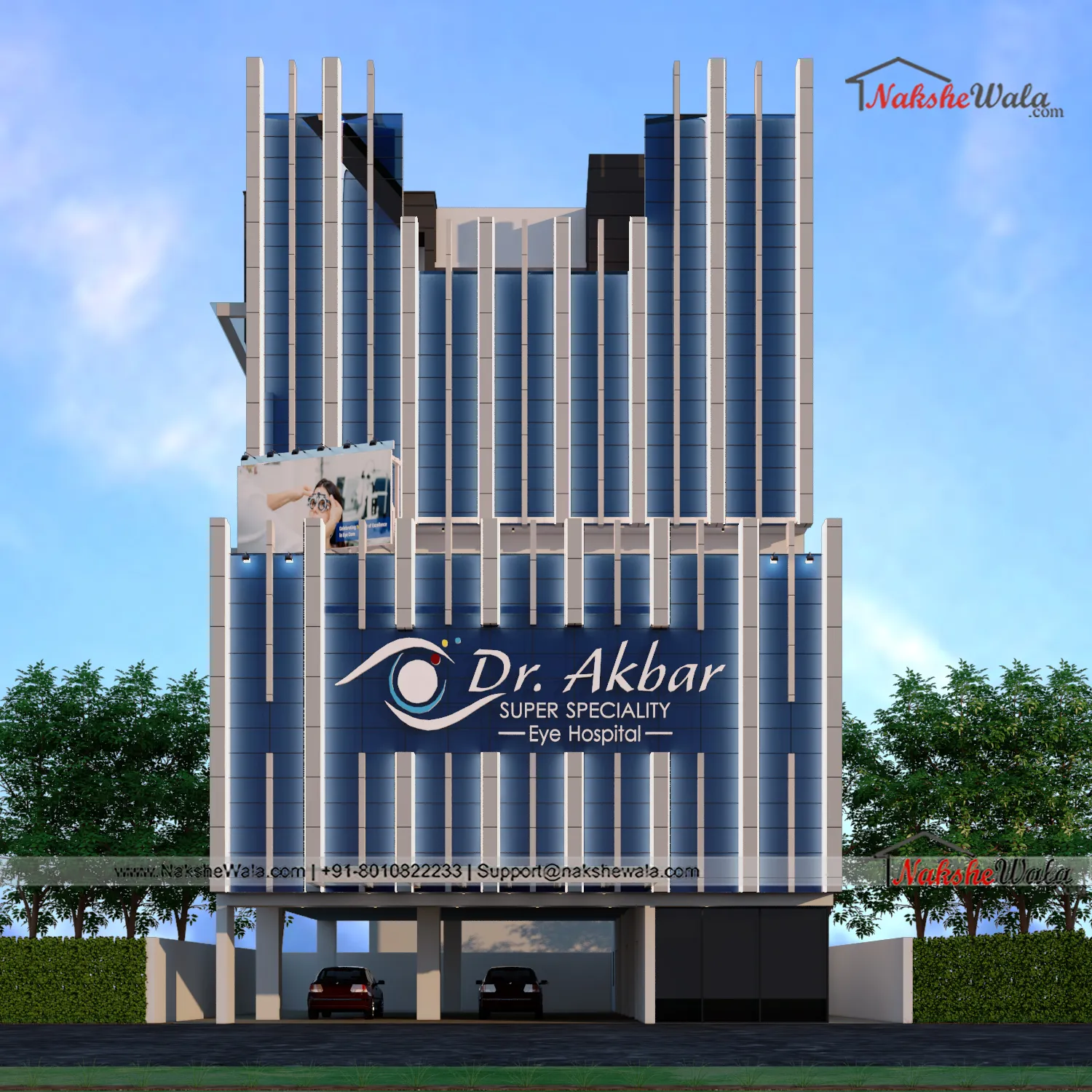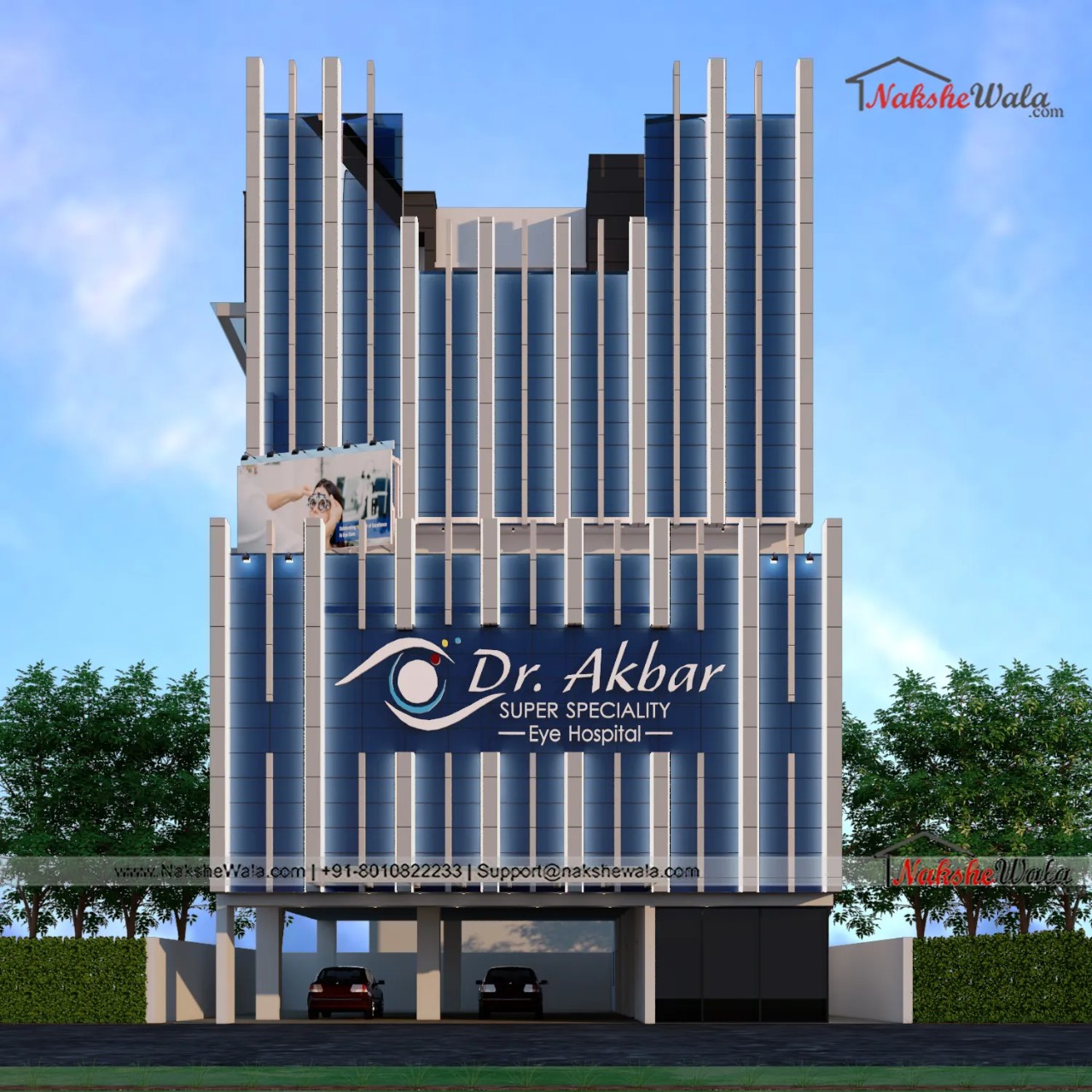Home > Readymade House >
49x42sqft Hospital Elevation Design
.svg)
This 42x49sqft hospital clinic design is functional and efficient. The layout is designed to maximize space and minimize traffic flow. The design is sure to provide a comfortable and convenient experience for patients and staff.
 Plot Area
Plot Area2058
 Plot Dimensions
Plot Dimensions49x42
Floor
4
4
 Style
StyleHospital Design
Plan Details
Bathroom
12
12
Floor
4
4
General Ward
5
5
Private Ward
4
4
Operation Theater
1
1
Reception
1
1
Parking
1
1
Lift
1
1
Waiting Area
1
1
This 42x49sqft hospital clinic design is functional and efficient. The layout is designed to maximize space and minimize traffic flow. The design is sure to provide a comfortable and convenient experience for patients and staff.




