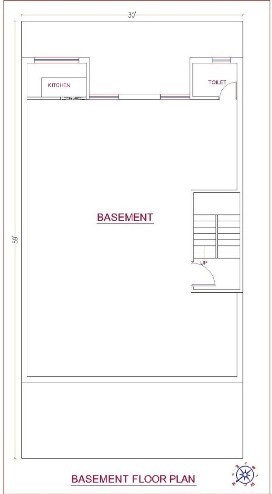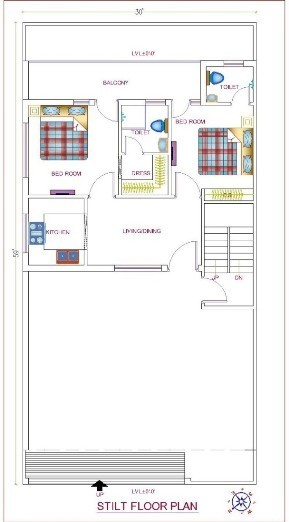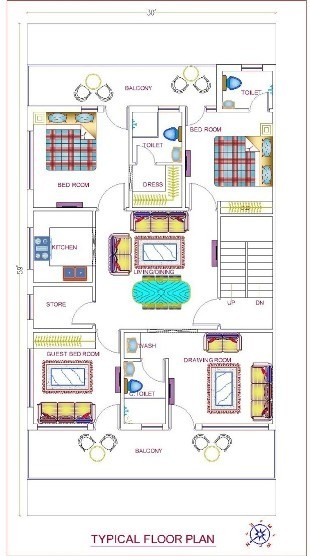Home `>` Readymade House `>`
Independent Floor House Design
.svg)
Basement has one toilet, kitchen and stairs. Ground floor has one flat having two bedrooms with attached toilet and dresser, kitchen, stairs and balcony. First and second floor has a typical plan of one flat having three bedrooms with attached toilet and dresser, hall, kitchen, balcony and a common toilet.
 Plot Area
Plot Area1770
 Plot Dimensions
Plot Dimensions30*59
 Facing
FacingWest
 Style
StyleMulti Storey Commercial Apartment
Plan Details
Bedroom
7
7
Bathroom
8
8
Floor
4
4
Basement
1
1
Store
1
1
Kitchen
3
3
Basement has one toilet, kitchen and stairs. Ground floor has one flat having two bedrooms with attached toilet and dresser, kitchen, stairs and balcony. First and second floor has a typical plan of one flat having three bedrooms with attached toilet and dresser, hall, kitchen, balcony and a common toilet.





