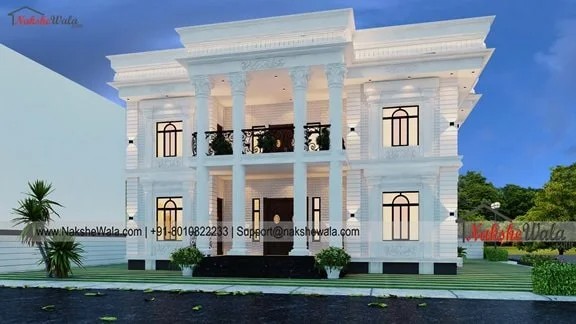Home `>` Readymade House `>`
44*40sqft Bungalow Elevation
.svg)
This 44x40sqft bungalow elevation is something we designed. It occupies a 1760 sq ft of plot area with an west facing orientation with space for parking and lawn in front of the house.
 Plot Area
Plot Area1760
 Plot Dimensions
Plot Dimensions44*40
 Facing
FacingWest
 Style
StyleTraditional Bungalow Elevation
Plan Details
Bedroom
8
8
Bathroom
6
6
Floor
2
2
Kitchen
1
1
Parking
1
1
Lawn
1
1
Gym
1
1
Guest
1
1
Store
1
1
This 44x40sqft bungalow elevation is something we designed. It occupies a 1760 sq ft of plot area with an west facing orientation with space for parking and lawn in front of the house.
Similar Projects  View All
View All
30x50sqft Kerala Style Duplex House Elevation Design
- 1500 sqft
- North Facing
Code: FE830 View details
Rs.30x50sqft Kerala Style Duplex House Elevation Design
- 1500 sqft
- North Facing
Code: FE830 View details
Rs.


