Our Packages
Packages You Can Buy
requirements. One can buy amongst these three pa...
Our Packages
Package-1
Phase-1
Floor Plans with Furniture Layout:
(Customized, with any modifications): Customized floor plan will be design as per client’s plot, requirements, preference and up to satisfaction in 2D. In this we cover dimensions, Vastu compliant, basic furniture layout, and door & window locations etc.
Package-2
Phase-1
Floor Plans with Furniture Layout:
(Customized, with any modifications).. Customized floor plan will be design as per client's plot, requirements, preference and up to satisfaction in 2D. In this we cover dimensions, Vastu compliant, basic furniture layout, and door & window locations etc.
Phase-2
3D Front Elevation:
(Customized, with any modifications)... Customized front elevation (exterior) will be design as per client preference and up to satisfaction in 3D. This will give imaginative look of Constructed building from two sides (Front and one side). It gives you an idea that how's your house exterior will look like after complete finish with colour combination, balcony and door & window design, Boundary wall etc.
Package-3
Phase-1
Floor Plans with Furniture Layout:
(Customized, with any modifications).. Customized floor plan will be design as per client's plot, requirements, preference and up to satisfaction in 2D. In this we cover dimensions, Vastu compliant, basic furniture layout, and door & window locations etc.
Phase-2
3D Front Elevation:
(Customized, with any modifications)... Customized front elevation (exterior) will be design as per client preference and up to satisfaction in 3D. This will give imaginative look of Constructed building from two sides (Front and one side). It gives you an idea that how's your house exterior will look like after complete finish with colour combination, balcony and door & window design, Boundary wall etc.
Phase-3
2D Front Elevation:
Technical working details of 3D front elevation for construction in 2D with dimensions and levels.
Working Drawings:
will include, detail working plans, wall details, door & window details, section drawings, stair case details etc.
Structural Drawings:
Column marking plan, foundation details, Footing Details, columns detail, plinth & slab level beams detail, lintel details, roof details etc.
Plumbing Drawings:
Water inflow, out flow, drainage, sewerage, pipe lines, septic tank etc.
Electrical Drawings:
wiring, Switch location, electrical component location etc
Recommended Services 
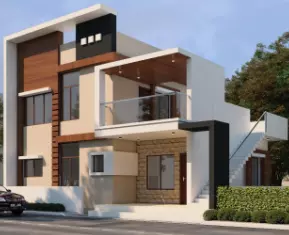
Front Elevations
As Per Your requirements
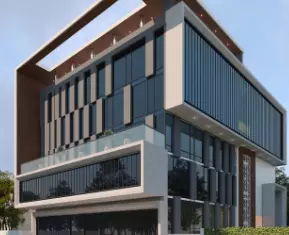
Commercial Designs
As Per Your requirements
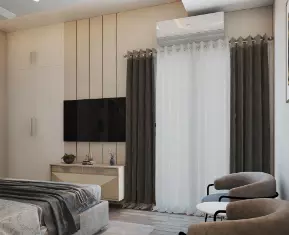
Interior Designs
As Per Your requirements
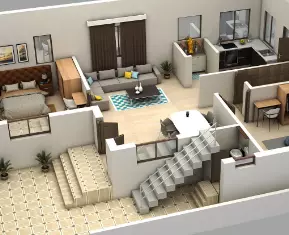
3D Floor Plans
As Per Your requirements
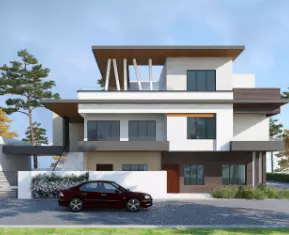
Customized Designs
As Per Your requirements

Front Elevations
As Per Your requirements

Commercial Designs
As Per Your requirements

Interior Designs
As Per Your requirements

3D Floor Plans
As Per Your requirements

Customized Designs
As Per Your requirements

Front Elevations
As Per Your requirements


